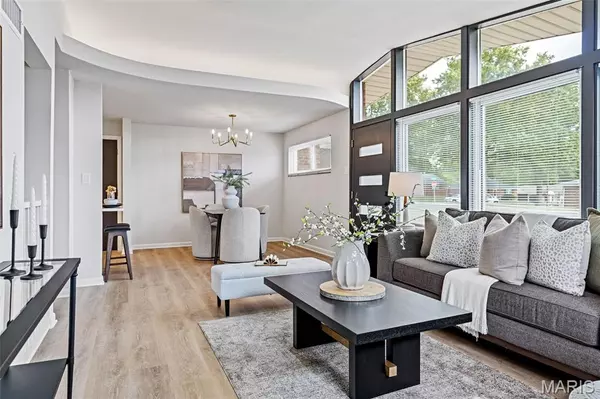$355,000
$349,900
1.5%For more information regarding the value of a property, please contact us for a free consultation.
3 Beds
2 Baths
1,068 SqFt
SOLD DATE : 11/21/2025
Key Details
Sold Price $355,000
Property Type Single Family Home
Sub Type Single Family Residence
Listing Status Sold
Purchase Type For Sale
Square Footage 1,068 sqft
Price per Sqft $332
Subdivision Westover Lane 3
MLS Listing ID 25070450
Sold Date 11/21/25
Style Ranch
Bedrooms 3
Full Baths 2
Year Built 1955
Annual Tax Amount $1,457
Lot Size 5,941 Sqft
Acres 0.1364
Lot Dimensions 0047 / 0069 - 0116 / 0110
Property Sub-Type Single Family Residence
Property Description
This is the one you've been waiting for! Welcome to this stunning renovation where every inch has been meticulously updated for today's lifestyle. From the moment you step inside, you'll notice the attention to detail— brand new energy-efficient windows, all-new interior doors, and all new surfaces throughout, which give the home a bright and modern feel. The new flooring flows seamlessly through the vaulted-ceiling living and dining rooms and into the living spaces, adding warmth and style. The heart of the home is the completely redesigned kitchen, featuring new wood-tone cabinets, gleaming white quartz countertops, and a full suite of brand new stainless steel appliances. This home boasts three spacious bedrooms and a dedicated office, perfect for remote work, a study, or a creative space. The two full bathrooms have been completely redone with elegant tile tub and shower surrounds, offering a spa-like experience at home. The finished lower level provides a versatile family/living room or hangout space, complete with a stylish amenity bar and mini fridge —making it an ideal place to entertain or relax. Outside, you'll find a carport for convenient covered parking and plenty of yard space to enjoy. This renovation is truly a must-see. Every surface is new, every detail considered, and it's ready for you to move in and start making memories.
Location
State MO
County St. Louis
Area 136 - University City
Rooms
Basement Partially Finished, Full
Main Level Bedrooms 3
Interior
Interior Features Vaulted Ceiling(s)
Heating Forced Air
Cooling Electric
Flooring Luxury Vinyl
Fireplace Y
Appliance Stainless Steel Appliance(s), Dishwasher, Disposal, Ice Maker, Microwave, Built-In Gas Range, Refrigerator
Laundry Lower Level
Exterior
Exterior Feature Private Yard
Parking Features false
Utilities Available Electricity Connected, Natural Gas Connected, Sewer Connected, Water Connected
View Y/N No
Private Pool false
Building
Story 1
Sewer Public Sewer
Water Public
Level or Stories One
Structure Type Concrete
Schools
Elementary Schools Barbara Jordan Elem.
Middle Schools Brittany Woods
High Schools University City Sr. High
School District University City
Others
Acceptable Financing Cash, Conventional
Listing Terms Cash, Conventional
Special Listing Condition Standard
Read Less Info
Want to know what your home might be worth? Contact us for a FREE valuation!

Our team is ready to help you sell your home for the highest possible price ASAP
Bought with Latoya Draggs

"Molly's job is to find and attract mastery-based agents to the office, protect the culture, and make sure everyone is happy! "







