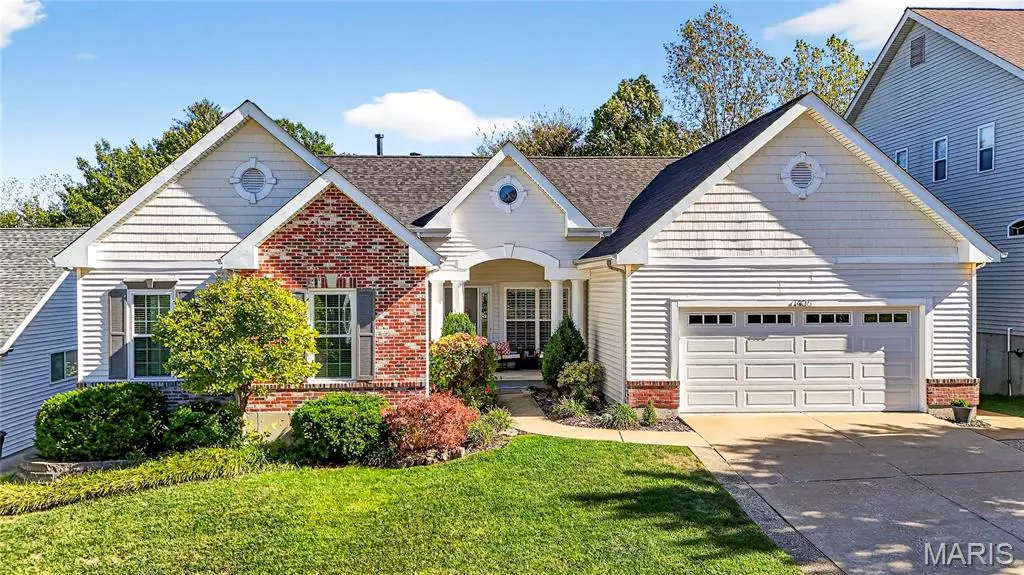$650,000
$600,000
8.3%For more information regarding the value of a property, please contact us for a free consultation.
4 Beds
4 Baths
3,335 SqFt
SOLD DATE : 11/21/2025
Key Details
Sold Price $650,000
Property Type Single Family Home
Sub Type Single Family Residence
Listing Status Sold
Purchase Type For Sale
Square Footage 3,335 sqft
Price per Sqft $194
Subdivision Hawkins Meadow
MLS Listing ID 25070882
Sold Date 11/21/25
Style Ranch,Traditional
Bedrooms 4
Full Baths 3
Half Baths 1
HOA Fees $58/ann
Year Built 1999
Annual Tax Amount $6,530
Lot Size 10,890 Sqft
Acres 0.25
Property Sub-Type Single Family Residence
Property Description
Welcome To 1406 Hawkins Meadow Drive, A True Fenton Spotlight And Premier Listing. This Beautiful Home Features 4 Bedrooms, 3.5 Baths And Over 3,000 Sqft Of Living Space. Inside You'll Love The Open Foyer And Dining Room With Custom Archways and Stunning Hardwood Floors. The Updated Kitchen Has 42" Cabinets, Granite Counters, And New Stainless Steel Appliances. The Living Room Shows Elegant Vaulted Ceilings, A Beautiful Wall Of Windows, And The Spacious Open Floor Plan That Is Perfect For Holidays And Gatherings. The Primary Bedroom Has Its Own Private Deck And Master Bath With Garden Tub And New Shower. Down The Open Stairwell Is The Walkout Basement, Which Has The Fourth Bedroom and Bath, And Offers So Much Extra Space For Games And Entertaining. Also Downstairs Is A Large Storage And Rec Room! Outside This Home Features A New Roof And Garage Door, Newer Windows, New Front Siding, Nice Landscaping And Two Patios. You'll Find All Of This In A Wonderful And Convenient Neighborhood In The Rockwood School District. This Atrium Ranch Has So Much Natural Light and Inviting Character, You Wont Want To Miss It! Home Is Being Sold With A 1 Year Home Warranty.
Location
State MO
County St. Louis
Area 349 - Rockwood Summit
Rooms
Basement 9 ft + Pour, Bathroom, Concrete, Partially Finished, Walk-Out Access
Main Level Bedrooms 3
Interior
Interior Features Bar, Ceiling Fan(s), Crown Molding, Eat-in Kitchen, Granite Counters, High Ceilings, High Speed Internet, Open Floorplan, Vaulted Ceiling(s)
Heating Forced Air, Natural Gas
Cooling Central Air
Flooring Carpet, Hardwood, Tile
Fireplaces Number 2
Fireplaces Type Basement, Gas Log, Living Room
Fireplace Y
Appliance Electric Cooktop, Dishwasher, Disposal, Dryer, Microwave, Double Oven, Refrigerator, Washer, Water Heater
Laundry Laundry Room, Main Level
Exterior
Parking Features true
Garage Spaces 2.0
Utilities Available Cable Available, Electricity Connected, Natural Gas Connected, Sewer Connected, Water Connected
Amenities Available None
View Y/N Yes
View Trees/Woods
Roof Type Architectural Shingle
Private Pool false
Building
Lot Description Landscaped, Some Trees, Sprinklers In Front, Sprinklers In Rear, Wooded
Story 1
Sewer Public Sewer
Water Public
Level or Stories One
Structure Type Brick Veneer,Concrete,Vinyl Siding
Schools
Elementary Schools Kellison Elem.
Middle Schools Rockwood South Middle
High Schools Rockwood Summit Sr. High
School District Rockwood R-Vi
Others
HOA Fee Include Maintenance Parking/Roads,Snow Removal
Ownership Private
Acceptable Financing Cash, Conventional, VA Loan
Listing Terms Cash, Conventional, VA Loan
Special Listing Condition Standard
Read Less Info
Want to know what your home might be worth? Contact us for a FREE valuation!

Our team is ready to help you sell your home for the highest possible price ASAP
Bought with Christopher Hickey

"Molly's job is to find and attract mastery-based agents to the office, protect the culture, and make sure everyone is happy! "







