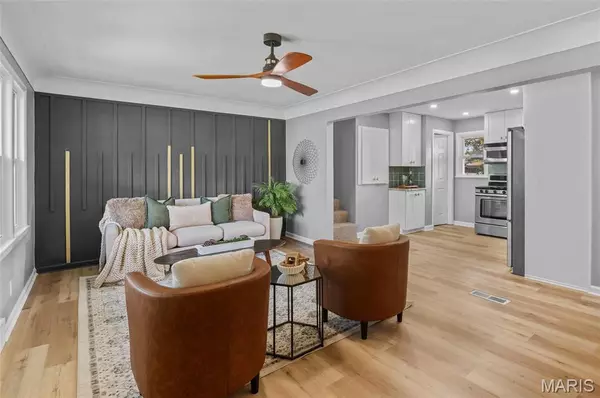$204,500
$209,900
2.6%For more information regarding the value of a property, please contact us for a free consultation.
3 Beds
2 Baths
1,654 SqFt
SOLD DATE : 11/21/2025
Key Details
Sold Price $204,500
Property Type Single Family Home
Sub Type Single Family Residence
Listing Status Sold
Purchase Type For Sale
Square Footage 1,654 sqft
Price per Sqft $123
Subdivision Sixth Add
MLS Listing ID 25058126
Sold Date 11/21/25
Style Traditional
Bedrooms 3
Full Baths 2
Year Built 1958
Annual Tax Amount $3,461
Lot Size 7,261 Sqft
Acres 0.1667
Lot Dimensions 60 x 121
Property Sub-Type Single Family Residence
Property Description
Seller offering 1 year home warranty! 3424 Lydia Lane is a true show stopper. Step inside this beautiful 3-bedroom, 2-bath home filled with stylish updates and thoughtful details throughout. The private primary ensuite is the star of the home—featuring a spacious bedroom, oversized walk-in closet, dual vanities, and a stunning tiled walk-in shower. Enjoy open concept living on the main level with a feature wall, coved ceilings, a wall of windows, and luxury vinyl plank flooring. The upgraded kitchen is sure to impress with 42" cabinets, custom tile work, built-in pantry, elevated lighting, and gold accents. Two additional bedrooms complete the main level, while the lower level offers a cozy family room with new carpet—perfect for relaxing or entertaining. The oversized one-car garage provides both interior access and entry to the fenced yard. Major improvements include brand-new roof, new plumbing in the primary bath and a new sewer line from the home to the city main. Located on a beautiful street in Granite City, this home has passed Granite City Occupancy and is move-in ready. Don't wait—schedule your showing today! Buyer to verify all MLS details.
Location
State IL
County Madison
Rooms
Basement Concrete, Partially Finished
Main Level Bedrooms 2
Interior
Interior Features Ceiling Fan(s), Custom Cabinetry, Double Vanity, Open Floorplan, Recessed Lighting, Shower, Tub, Workshop/Hobby Area
Heating Forced Air, Zoned
Cooling Ceiling Fan(s), Central Air, Multi Units
Flooring Carpet, Luxury Vinyl
Fireplace N
Appliance Stainless Steel Appliance(s), Dishwasher, Microwave, Free-Standing Gas Oven, Refrigerator
Laundry In Basement
Exterior
Parking Features true
Garage Spaces 1.0
Fence Back Yard, Wood
Utilities Available Cable Available, Electricity Connected, Natural Gas Connected, Sewer Connected, Water Connected
View Y/N No
Roof Type Architectural Shingle
Private Pool false
Building
Lot Description Adjoins Common Ground, City Lot, Front Yard, Level, Rectangular Lot
Story 1.5
Sewer Public Sewer
Water Public
Level or Stories One and One Half
Structure Type Brick,Vinyl Siding
Schools
Elementary Schools Granite City Dist 9
Middle Schools Granite City Dist 9
High Schools Granite City
School District Granite City Dist 9
Others
Ownership Private
Acceptable Financing Cash, Conventional, FHA, VA Loan
Listing Terms Cash, Conventional, FHA, VA Loan
Special Listing Condition Standard
Read Less Info
Want to know what your home might be worth? Contact us for a FREE valuation!

Our team is ready to help you sell your home for the highest possible price ASAP
Bought with Tami & Zak Dittamore

"Molly's job is to find and attract mastery-based agents to the office, protect the culture, and make sure everyone is happy! "







