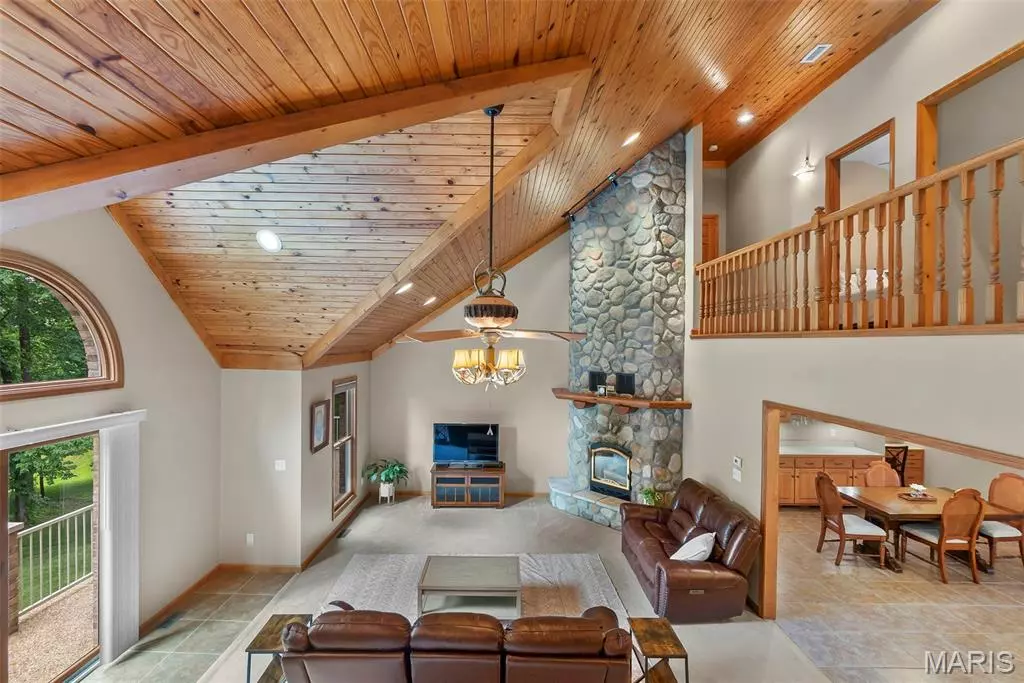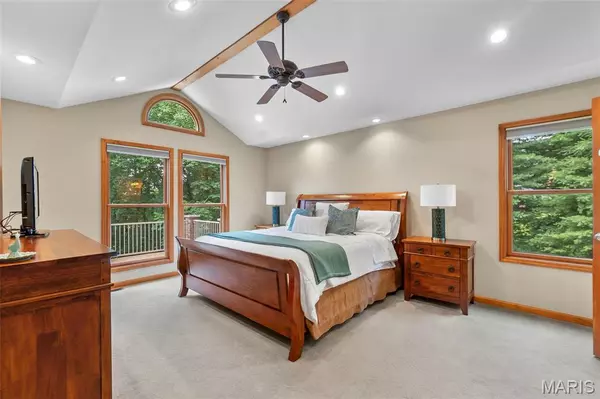$535,000
$575,000
7.0%For more information regarding the value of a property, please contact us for a free consultation.
5 Beds
4 Baths
5,006 SqFt
SOLD DATE : 11/21/2025
Key Details
Sold Price $535,000
Property Type Single Family Home
Sub Type Single Family Residence
Listing Status Sold
Purchase Type For Sale
Square Footage 5,006 sqft
Price per Sqft $106
Subdivision Egypt Mills Lake Estates - Phase 1
MLS Listing ID 25045749
Sold Date 11/21/25
Style Other
Bedrooms 5
Full Baths 3
Half Baths 1
HOA Fees $25/ann
Year Built 2004
Annual Tax Amount $3,221
Acres 2.82
Lot Dimensions 337x288x433x369
Property Sub-Type Single Family Residence
Property Description
Set on 2.82 acres within the quiet Egypt Mills Lake Estates community, this ~5,000 sq ft residence combines open design and outdoor connection. Built in 2004, the home offers 5 bedrooms and 3.5 baths with a flexible floor plan ideal for main-level living. The spacious great room features tall ceilings, a gas fireplace, and large windows with serene views of a shared stocked pond, partially located on this property and accessible only to neighborhood residents. The kitchen includes abundant cabinetry, a center island, and a dining area that opens to a screened porch and a full wrap-around patio, perfect for outdoor dining or morning coffee. A finished walkout basement extends the living space with room for recreation, home office, or guest quarters. Additional highlights include a two-car garage, concrete drive, and wide entryways for easy access. Located approximately 25 minutes from both St. Francis Medical Center and Mercy Southeast Hospital, with convenient access to downtown Cape Girardeau, Cape County Park, and local shopping. Annual HOA $300 covers road maintenance. Includes video and 3D tour links for virtual viewing.
Location
State MO
County Cape Girardeau
Rooms
Basement Bathroom, Sleeping Area, Storage Space, Walk-Out Access, Walk-Up Access
Main Level Bedrooms 1
Interior
Interior Features Custom Cabinetry, Kitchen Island, Separate Dining, Vaulted Ceiling(s), Walk-In Closet(s)
Heating Forced Air, Propane
Cooling Central Air, Electric
Fireplaces Number 2
Fireplaces Type Great Room, Living Room, Wood Burning
Fireplace Y
Appliance Disposal, Microwave, Gas Oven, Gas Range, Refrigerator, Gas Water Heater, Water Softener
Laundry Main Level
Exterior
Parking Features true
Garage Spaces 2.0
Amenities Available None
View Y/N No
Building
Lot Description Landscaped, Private, Some Trees
Story 1.5
Builder Name Mike Jones
Sewer Lift System, Septic Tank
Water Public, Well
Level or Stories One and One Half
Structure Type Brick
Schools
Elementary Schools Nell Holcomb Elem.
Middle Schools Nell Holcomb Elem.
High Schools Nell Holcomb - Various Choices
School District Nell Holcomb R-Iv
Others
HOA Fee Include Maintenance Parking/Roads
Acceptable Financing Cash, Conventional, FHA, VA Loan
Listing Terms Cash, Conventional, FHA, VA Loan
Special Listing Condition Standard
Read Less Info
Want to know what your home might be worth? Contact us for a FREE valuation!

Our team is ready to help you sell your home for the highest possible price ASAP
Bought with Melinda Dodd

"Molly's job is to find and attract mastery-based agents to the office, protect the culture, and make sure everyone is happy! "







