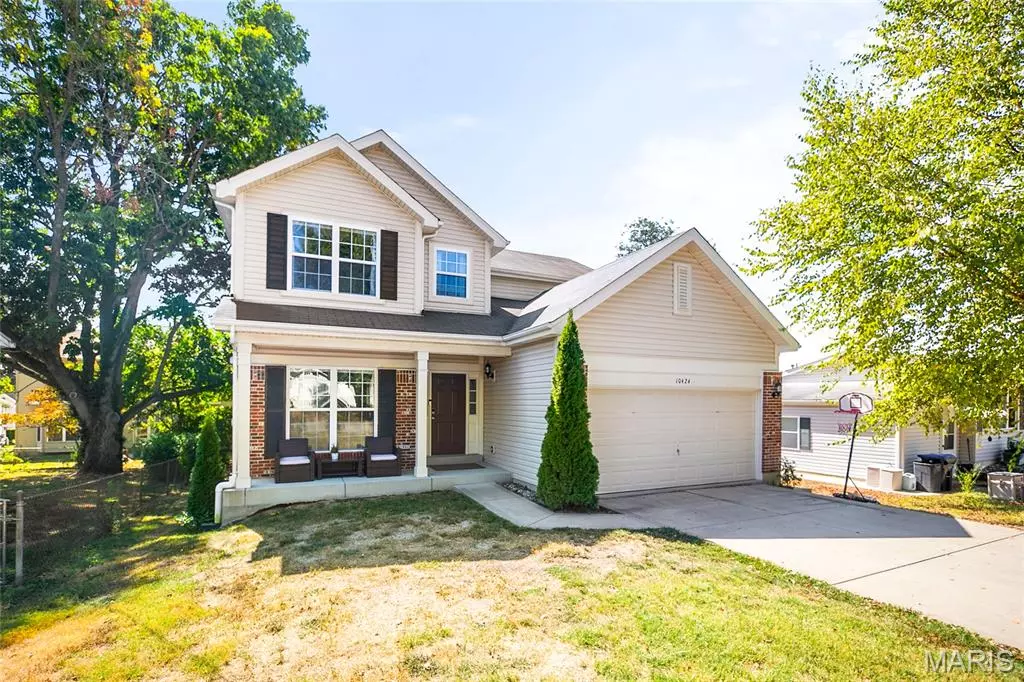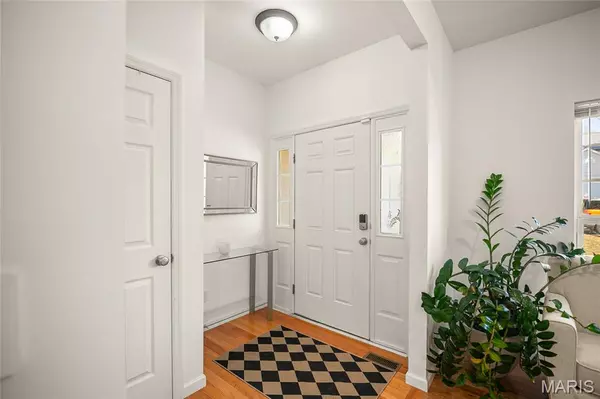$800,000
$799,000
0.1%For more information regarding the value of a property, please contact us for a free consultation.
5 Beds
4 Baths
4,252 SqFt
SOLD DATE : 11/20/2025
Key Details
Sold Price $800,000
Property Type Single Family Home
Sub Type Single Family Residence
Listing Status Sold
Purchase Type For Sale
Square Footage 4,252 sqft
Price per Sqft $188
Subdivision West End Park
MLS Listing ID 25064011
Sold Date 11/20/25
Style Ranch/2 story,Traditional
Bedrooms 5
Full Baths 3
Half Baths 1
Year Built 2012
Annual Tax Amount $8,414
Lot Size 5,000 Sqft
Acres 0.1148
Property Sub-Type Single Family Residence
Property Description
Welcome to this gorgeous 2-story Frontenac home located within the Ladue School District! 5 spacious bedrooms & 3.5 bathrooms with a 2 car garage. Amazing & centrally located close to all that St. Louis has to offer. Hardwood floors throughout the main level. Living Rm & formal dining are located off the entry. Open kitchen with breakfast area boasting 42'' maple cabinets, center island, SS appliances, sliding door access to the back deck and yard. A large family room with beautiful bay windows, gas fireplace & powder room complete the first floor. The second level offers. Owners suite has walk in closet, updated bathroom, w/separate shower, dual vanity. The remaining upper bedrooms are served by a full renovated hall bath. The finished basement is spectacular with lot of room, rec/family room, and the additional bedroom with walk-in closet and full bath. Lots of storage! EV Charging Station in the garage.!
Location
State MO
County St. Louis
Area 151 - Ladue
Rooms
Basement 8 ft + Pour, Concrete, Egress Window, Partially Finished, Full
Interior
Interior Features Breakfast Bar, Ceiling Fan(s), Double Vanity, Eat-in Kitchen, Kitchen Island, Laminate Counters, Pantry, Separate Dining, Separate Shower, Shower, Storage, Tub, Walk-In Closet(s)
Heating Forced Air, Natural Gas
Cooling Ceiling Fan(s), Central Air, Exhaust Fan
Flooring Ceramic Tile, Laminate, Wood
Fireplaces Number 1
Fireplaces Type Family Room, Gas Log
Fireplace Y
Appliance Microwave, Electric Range, Refrigerator, Gas Water Heater
Laundry Laundry Room, Main Level
Exterior
Parking Features true
Garage Spaces 2.0
Fence Back Yard, Chain Link, Fenced, Partial
Pool None
Utilities Available Cable Available, Electricity Connected, Natural Gas Connected, Phone Available, Sewer Connected
View Y/N No
Roof Type Shingle
Private Pool false
Building
Lot Description Back Yard, Front Yard, Level
Story 2
Sewer Public Sewer
Water Public
Level or Stories Two
Structure Type Brick,Vinyl Siding
Schools
Elementary Schools Conway Elem.
Middle Schools Ladue Middle
High Schools Ladue Horton Watkins High
School District Ladue
Others
Acceptable Financing Cash, Conventional, USDA
Listing Terms Cash, Conventional, USDA
Special Listing Condition Standard
Read Less Info
Want to know what your home might be worth? Contact us for a FREE valuation!

Our team is ready to help you sell your home for the highest possible price ASAP
Bought with Myla Pradeep Kumar

"Molly's job is to find and attract mastery-based agents to the office, protect the culture, and make sure everyone is happy! "







