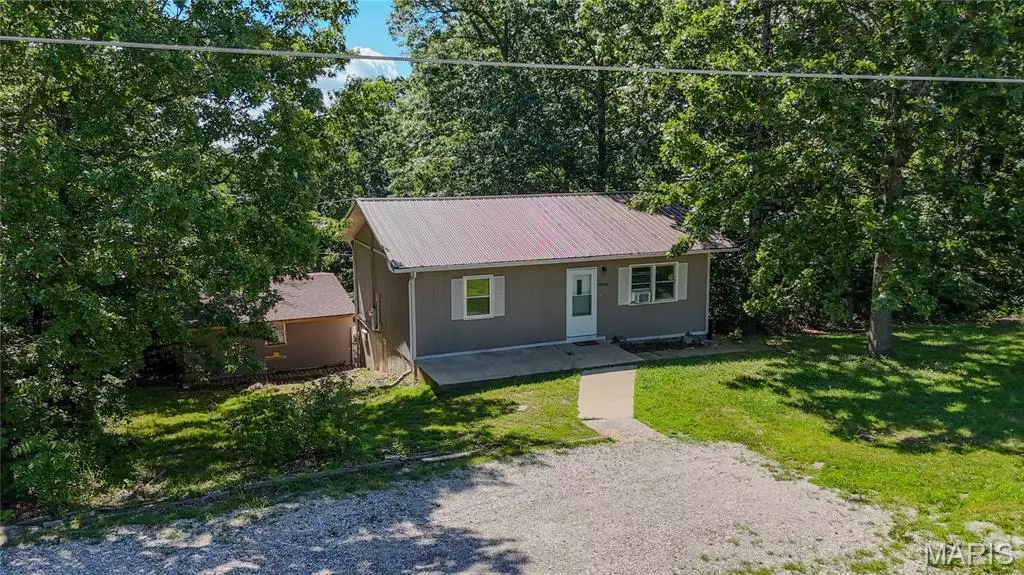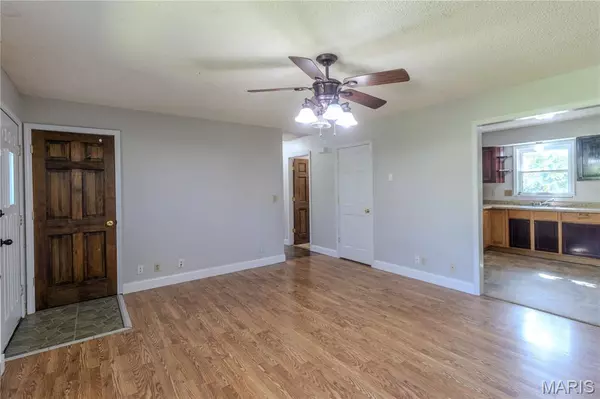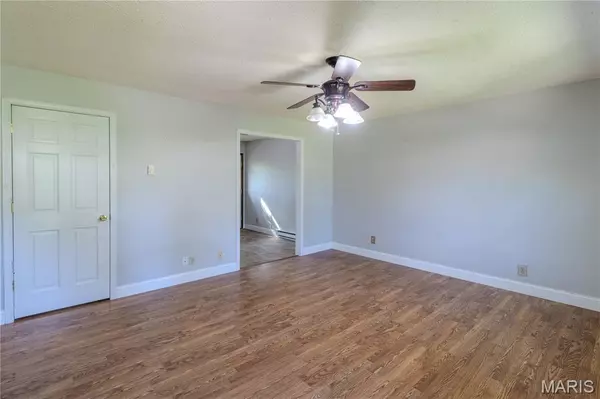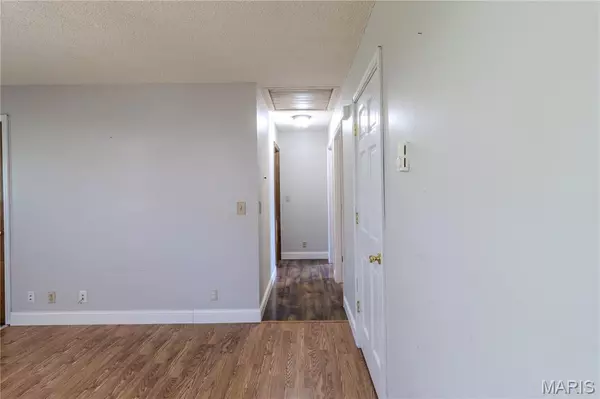$151,000
$145,000
4.1%For more information regarding the value of a property, please contact us for a free consultation.
3 Beds
2 Baths
1,664 SqFt
SOLD DATE : 11/20/2025
Key Details
Sold Price $151,000
Property Type Single Family Home
Sub Type Single Family Residence
Listing Status Sold
Purchase Type For Sale
Square Footage 1,664 sqft
Price per Sqft $90
MLS Listing ID 25043987
Sold Date 11/20/25
Style Ranch,Traditional
Bedrooms 3
Full Baths 1
Half Baths 1
Year Built 1987
Annual Tax Amount $821
Acres 0.9
Property Sub-Type Single Family Residence
Property Description
NEW INTERIOR BASEMENT PHOTOS COMING SOON!! (Complete remodel) Charming 3-bedroom, 1.5-bathroom home situated on a spacious 0.90-acre lot just outside of town! This property offers the perfect balance of peaceful country living with the convenience of being minutes from local amenities. Step inside to find beautiful laminate flooring throughout the main living areas, creating a warm and inviting atmosphere.
The fully finished basement has undergone a complete makeover with all-new drywall, fresh paint, and updated trim—offering valuable living space perfect for storage, hobbies, or a cozy recreation area.
Several additional updates have been made to the home since it was listed, adding even more value and appeal.
Outside, you'll find a HUGE deck—perfect for entertaining or simply relaxing while taking in the stunning views of the surrounding landscape. One of the highlights of this property is the large shop building, ideal for use as a workshop, hobby space, or extra storage. A recently installed water heater adds peace of mind, and one of the outdoor sheds has been upgraded with a brand-new roof and walls.
This property has so much to offer—space, functionality, and thoughtful updates—all in a quiet setting with room to grow. Don't miss your chance to make this versatile home your own!
Location
State MO
County Pulaski
Area 802 - St Robert
Rooms
Basement Bathroom, Daylight, Finished, Full, Sleeping Area, Walk-Out Access
Main Level Bedrooms 3
Interior
Interior Features Ceiling Fan(s), Eat-in Kitchen, Lever Faucets, Open Floorplan
Heating Baseboard, Electric
Cooling Wall/Window Unit(s)
Flooring Laminate
Fireplace N
Appliance Microwave, Electric Range, Refrigerator, Electric Water Heater
Exterior
Parking Features false
Utilities Available Cable Available
View Y/N No
Building
Lot Description Adjoins Wooded Area, Rolling Slope, Scattered Woods
Story 1
Sewer Lagoon
Water Public
Level or Stories One
Structure Type Frame
Schools
Elementary Schools Waynesville R-Vi
Middle Schools Waynesville Middle
High Schools Waynesville Sr. High
School District Waynesville R-Vi
Others
Acceptable Financing Cash, Conventional
Listing Terms Cash, Conventional
Special Listing Condition Standard
Read Less Info
Want to know what your home might be worth? Contact us for a FREE valuation!

Our team is ready to help you sell your home for the highest possible price ASAP
Bought with Rachel Countryman

"Molly's job is to find and attract mastery-based agents to the office, protect the culture, and make sure everyone is happy! "







