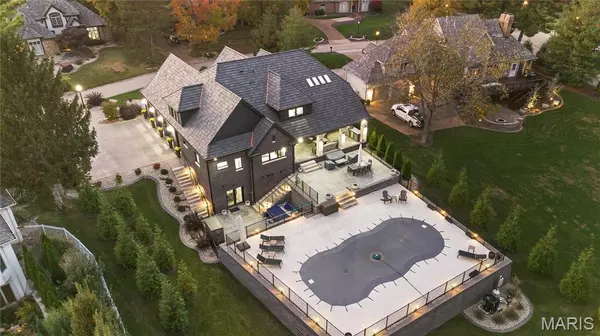$1,500,000
$1,349,000
11.2%For more information regarding the value of a property, please contact us for a free consultation.
4 Beds
4 Baths
6,102 SqFt
SOLD DATE : 11/21/2025
Key Details
Sold Price $1,500,000
Property Type Single Family Home
Sub Type Single Family Residence
Listing Status Sold
Purchase Type For Sale
Square Footage 6,102 sqft
Price per Sqft $245
Subdivision Stonebridge
MLS Listing ID 25074034
Sold Date 11/21/25
Style Traditional
Bedrooms 4
Full Baths 3
Half Baths 1
HOA Fees $158/ann
Year Built 2022
Annual Tax Amount $24,887
Lot Size 0.915 Acres
Acres 0.9149
Lot Dimensions 139.34 x 286.01
Property Sub-Type Single Family Residence
Property Description
Welcome to 22 Southbridge Ln, a rare opportunity to own one of the most custom and luxurious homes in Edwardsville's prestigious Stonebridge subdivision. Newer construction, built in 2022, and perfectly situated on nearly an acre, this estate blends timeless sophistication, advanced technology, and impeccable craftsmanship. From the moment you enter, the quality is unmistakable. The main level showcases wide-plank engineered hardwood floors, architectural ceilings, designer lighting, and a spacious open floor plan. The chef's kitchen features custom cabinetry, an oversized island, and a high-end Dacor appliance package, all finished with exceptional detail. Adjacent to the kitchen is a formal dining room, ideal for entertaining, and a dedicated office with custom built-ins, providing a refined workspace that complements today's lifestyle. The primary suite offers a true spa-like retreat with heated bathroom floors, heated shower floor, and a heated towel rack, along with peaceful views overlooking the backyard and pool area. Upstairs, you'll find two large bedrooms connected by a stylish Jack-and-Jill bathroom, plus a versatile loft area perfect for a study nook, playroom, or additional lounge space—providing flexibility for family and guests. The finished lower level is built for entertainment and leisure, featuring a theater area, full bar, and immersive audio system. Hidden design elements elevate the space: a custom bookshelf conceals the home's advanced mechanicals—including the HVAC, ERV, and scent diffusion system—while another hidden door leads to a private storage area and a reinforced safe room that is both tornado- and fire-rated. Behind the luxury finishes lies a foundation of engineering excellence. The home is equipped with 400-amp electrical service, a full-house generator with automatic transfer switch, whole-house water filtration system with app-monitored flow, dual backup sump pumps, dual water supply, steam humidifier, and MERV-16 air filtration for unmatched comfort and air quality. Every system was selected for reliability, efficiency, and long-term performance. The outdoor living space is truly resort-caliber. The four-layer anti-slip patio, covered entertaining area, and luxury outdoor kitchen complete the backyard oasis—featuring a hybrid grill, built-in refrigerator, generous counter space, and integrated lighting. Whether hosting a party or enjoying a quiet evening poolside, this outdoor space is second to none. Built with precision, maintained with care, and finished to perfection, 22 Southbridge Lane stands as one of Edwardsville's most impressive residences. With unmatched quality, innovative systems, and exquisite design throughout, this home defines modern luxury living.
Location
State IL
County Madison
Rooms
Basement 9 ft + Pour, Bathroom, Egress Window, Partially Finished, Full, Sleeping Area, Storage Space, Sump Pump, Walk-Out Access
Main Level Bedrooms 1
Interior
Interior Features Bar, Bookcases, Built-in Features, Ceiling Fan(s), Custom Cabinetry, Dining/Living Room Combo, Double Vanity, Eat-in Kitchen, Entrance Foyer, High Ceilings, Kitchen Island, Open Floorplan, Pantry, Sauna, Separate Dining, Separate Shower, Smart Home, Soaking Tub, Sound System, Special Millwork, Stone Counters, Vaulted Ceiling(s), Walk-In Closet(s), Walk-In Pantry, Wet Bar
Heating Forced Air, Natural Gas, Zoned
Cooling Ceiling Fan(s), Central Air, Dual, Zoned
Flooring Carpet, Hardwood, Luxury Vinyl, Tile
Fireplaces Number 2
Fireplaces Type Bedroom, Electric, Living Room
Fireplace Y
Appliance Induction Cooktop, Dishwasher, Disposal, Instant Hot Water, Humidifier, Ice Maker, Microwave, Convection Oven, Double Oven, Range Hood, Refrigerator, Vented Exhaust Fan, Warming Drawer, Washer/Dryer
Laundry Main Level, Sink
Exterior
Exterior Feature Entry Steps/Stairs, Lighting, Outdoor Kitchen, Private Yard, Storage
Parking Features true
Garage Spaces 3.0
Fence Fenced, Gate, Wrought Iron
Pool Fiberglass, Gas Heat, Heated, In Ground, Pool Cover, Salt Water
Utilities Available Cable Connected, Electricity Connected, Natural Gas Connected, Phone Available, Sewer Connected, Underground Utilities, Water Connected
Amenities Available None
View Y/N Yes
View Pool, Trees/Woods
Roof Type Composition
Private Pool true
Building
Lot Description Back Yard, Landscaped, Many Trees, Private, Sprinklers In Front, Sprinklers In Rear
Story 1.5
Builder Name Jason Krapf
Sewer Public Sewer
Water Public
Level or Stories One and One Half
Structure Type Brick,HardiPlank Type,Stone
Schools
Elementary Schools Edwardsville Dist 7
Middle Schools Edwardsville Dist 7
High Schools Edwardsville
School District Edwardsville Dist 7
Others
HOA Fee Include Maintenance Grounds,Maintenance Parking/Roads,Common Area Maintenance
Ownership Private
Acceptable Financing Cash, Conventional, FHA, VA Loan
Listing Terms Cash, Conventional, FHA, VA Loan
Special Listing Condition Standard
Read Less Info
Want to know what your home might be worth? Contact us for a FREE valuation!

Our team is ready to help you sell your home for the highest possible price ASAP
Bought with David Cole

"Molly's job is to find and attract mastery-based agents to the office, protect the culture, and make sure everyone is happy! "







