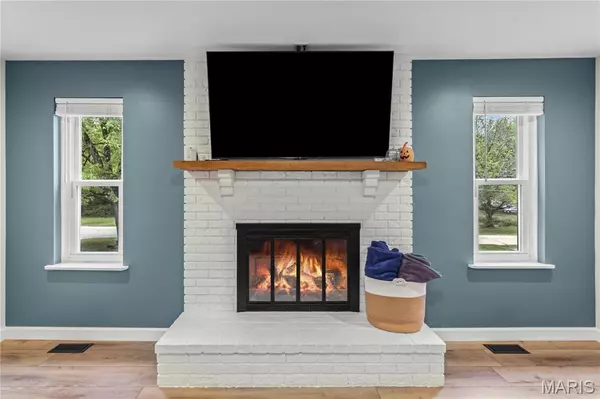$314,900
$314,900
For more information regarding the value of a property, please contact us for a free consultation.
3 Beds
2 Baths
1,600 SqFt
SOLD DATE : 11/19/2025
Key Details
Sold Price $314,900
Property Type Single Family Home
Sub Type Single Family Residence
Listing Status Sold
Purchase Type For Sale
Square Footage 1,600 sqft
Price per Sqft $196
Subdivision Miller Terrace
MLS Listing ID 25069487
Sold Date 11/19/25
Style Ranch
Bedrooms 3
Full Baths 2
Year Built 1984
Annual Tax Amount $1,828
Lot Size 0.837 Acres
Acres 0.8373
Lot Dimensions 252x150x252x150
Property Sub-Type Single Family Residence
Property Description
Welcome to this stunning brick-front ranch perfectly situated on nearly an acre of land with a detached garage! Step inside to an inviting open floor plan featuring beautiful flooring throughout and a wood-burning fireplace in the living room. The kitchen is a showstopper with granite countertops, stainless steel appliances, a walk-in pantry, and a peninsula ideal for cooking family dinners or weekend baking. Both bathrooms have been tastefully updated with tiled floors, modern vanities, and tiled shower surrounds. All three bedrooms are generously sized and include walk-in closets! The full walk-out basement offers endless possibilities—finish it to create the ultimate recreation space, home office, or gym. Outdoors, enjoy the dream setup for anyone needing space and storage with both an attached two-car garage and a detached two-car garage. The large, level yard is perfect for pets, play, and entertaining family and friends. This one checks all the boxes—don't wait to make it yours!
Location
State MO
County Jefferson
Area 398 - Herculaneum
Rooms
Basement 8 ft + Pour, Concrete, Full, Unfinished
Main Level Bedrooms 3
Interior
Interior Features Breakfast Bar, Ceiling Fan(s), Eat-in Kitchen, High Speed Internet, Kitchen/Dining Room Combo, Open Floorplan, Pantry, Walk-In Pantry
Heating Forced Air
Cooling Ceiling Fan(s), Central Air
Flooring Luxury Vinyl
Fireplaces Number 1
Fireplaces Type Living Room, Wood Burning
Fireplace Y
Appliance Dishwasher, Disposal, Microwave, Free-Standing Electric Oven, Electric Range, Refrigerator
Laundry In Basement
Exterior
Exterior Feature Other
Parking Features true
Garage Spaces 4.0
Fence None
Utilities Available Cable Available
View Y/N No
Roof Type Architectural Shingle
Private Pool false
Building
Lot Description Back Yard, Few Trees, Front Yard, Landscaped, Level
Story 1
Sewer Public Sewer
Water Public
Level or Stories One
Structure Type Brick,Vinyl Siding
Schools
Elementary Schools Pevely Elem.
Middle Schools Senn-Thomas Middle
High Schools Herculaneum High
School District Dunklin R-V
Others
Ownership Private
Acceptable Financing Cash, Conventional, FHA, VA Loan
Listing Terms Cash, Conventional, FHA, VA Loan
Special Listing Condition Standard
Read Less Info
Want to know what your home might be worth? Contact us for a FREE valuation!

Our team is ready to help you sell your home for the highest possible price ASAP
Bought with Kimberly DeLapp

"Molly's job is to find and attract mastery-based agents to the office, protect the culture, and make sure everyone is happy! "







