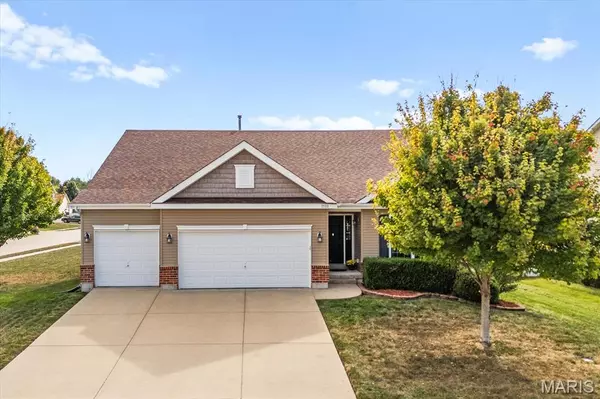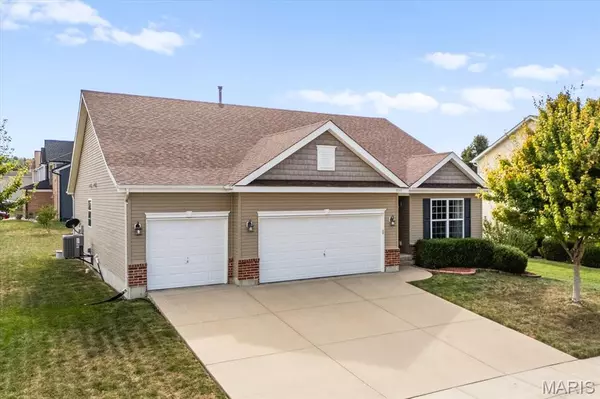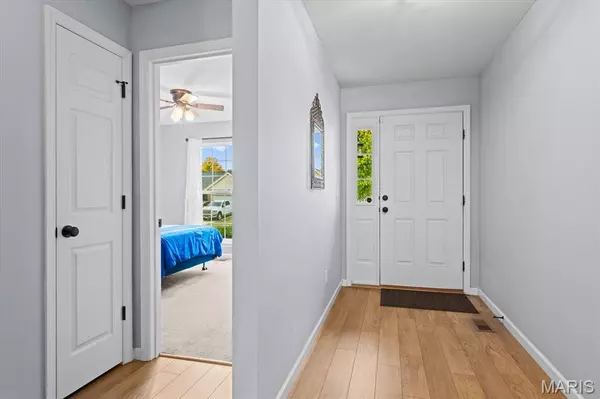$382,000
$375,000
1.9%For more information regarding the value of a property, please contact us for a free consultation.
4 Beds
3 Baths
3,645 SqFt
SOLD DATE : 11/21/2025
Key Details
Sold Price $382,000
Property Type Single Family Home
Sub Type Single Family Residence
Listing Status Sold
Purchase Type For Sale
Square Footage 3,645 sqft
Price per Sqft $104
Subdivision Eagles Lndg Ph 02
MLS Listing ID 25069838
Sold Date 11/21/25
Style Ranch
Bedrooms 4
Full Baths 3
HOA Fees $29/ann
Year Built 2014
Annual Tax Amount $6,726
Lot Size 0.300 Acres
Acres 0.3
Property Sub-Type Single Family Residence
Property Description
Discover this charming Ranch-style home with a finished basement, located within the highly regarded O'Fallon School District! Situated on a 1/3-acre corner lot, this property offers ample space for all your vehicles with its spacious 3-car garage. Enjoy the convenience of single-level living, as this home is designed to meet all your needs on one floor. As you enter, you'll appreciate the newer luxury vinyl plank (LVP) flooring that flows throughout the main level. The expansive vaulted great room is filled with natural light thanks to numerous windows. The open floor plan seamlessly connects the living area to the kitchen and dining space. The kitchen boasts an abundance of cabinets, a pantry, and a generously sized island, making it perfect for cooking and entertaining. This home features three large bedrooms and two full bathrooms on the main level, along with an additional bedroom and a full bathroom in the basement. The primary bedroom suite is a true retreat, offering a spacious layout, a walk-in closet, and a full bathroom complete with separate comfort-height vanities, a tub, and a separate shower. The fully finished basement provides extra space for entertaining and plenty of storage options. Additional highlights include a new furnace and air conditioning system (2024), a new roof (2023), a water-powered backup sump pump, a radon mitigation system, fruit trees, and access to a neighborhood pool. Don't miss out—call today to schedule your appointment!
Location
State IL
County St. Clair
Rooms
Basement Bathroom, Full, Sleeping Area, Storage Space, Sump Pump
Main Level Bedrooms 3
Interior
Heating Forced Air
Cooling Central Air
Fireplace N
Exterior
Parking Features true
Garage Spaces 3.0
Pool In Ground
Utilities Available Underground Utilities
Amenities Available Common Ground, Pool
View Y/N No
Private Pool false
Building
Lot Description Cleared, Corner Lot, Level
Story 1
Sewer Public Sewer
Water Public
Level or Stories One
Structure Type Brick,Vinyl Siding
Schools
Elementary Schools Shiloh Village Dist 85
Middle Schools Shiloh Village Dist 85
High Schools Ofallon
School District Shiloh Village Dist 85
Others
HOA Fee Include Pool
Acceptable Financing Cash, Conventional, FHA, VA Loan
Listing Terms Cash, Conventional, FHA, VA Loan
Special Listing Condition Standard
Read Less Info
Want to know what your home might be worth? Contact us for a FREE valuation!

Our team is ready to help you sell your home for the highest possible price ASAP
Bought with Gary Johnston

"Molly's job is to find and attract mastery-based agents to the office, protect the culture, and make sure everyone is happy! "







