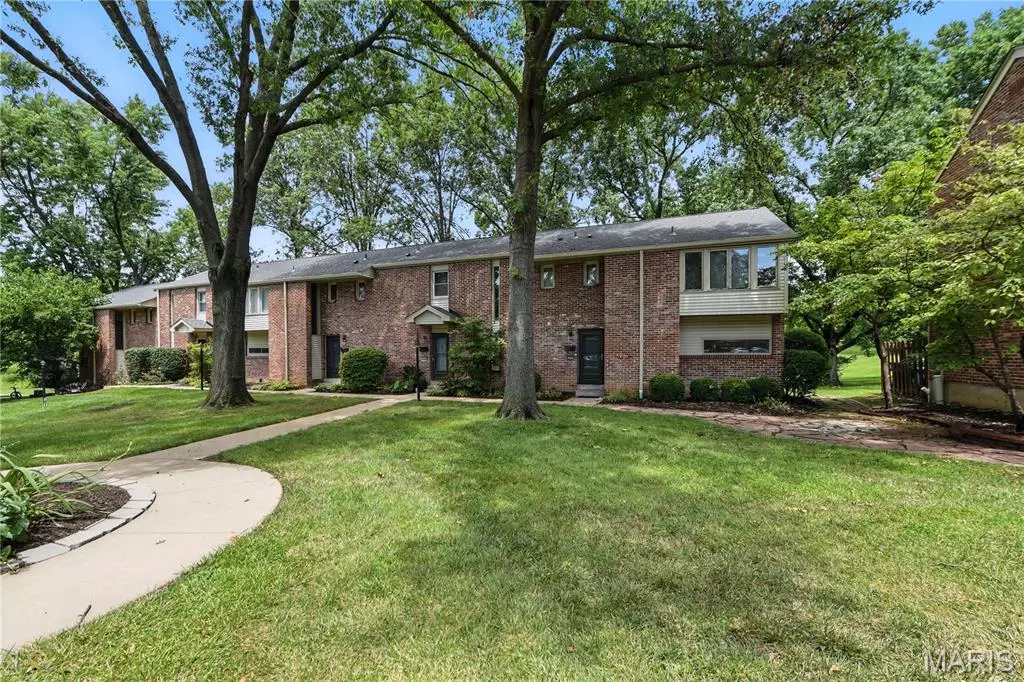$210,600
$219,000
3.8%For more information regarding the value of a property, please contact us for a free consultation.
3 Beds
4 Baths
2,034 SqFt
SOLD DATE : 11/21/2025
Key Details
Sold Price $210,600
Property Type Townhouse
Sub Type Townhouse
Listing Status Sold
Purchase Type For Sale
Square Footage 2,034 sqft
Price per Sqft $103
Subdivision Rossridge Twnhs Condo
MLS Listing ID 25026908
Sold Date 11/21/25
Style Traditional
Bedrooms 3
Full Baths 2
Half Baths 2
HOA Fees $485/mo
Year Built 1971
Annual Tax Amount $2,281
Lot Size 0.252 Acres
Acres 0.252
Property Sub-Type Townhouse
Property Description
Welcome to this beautiful 3-bedroom, 4-bath townhouse offering over 2,000 sq ft of stylish, move-in-ready living space. Nestled in the highly sought-after Parkway School District and just minutes from top schools, highways, shopping, dining, and golf—you can reach anywhere in St. Louis in 20 minutes.
Freshly painted with new carpet (July 2025), this bright home features an open floor plan, natural light, and gleaming hardwoods that flow into a patio perfect for entertaining and relaxing outdoors. Upstairs, the primary suite with en suite bath is joined by two bedrooms and a full bath. The versatile lower level offers space for gatherings, a media room, office, or fitness area —plus laundry and plenty of storage.
As a bonus, the condo fee gives you true peace of mind—covering water, trash, lawn care, a sparkling community pool, and exterior maintenance—roof, gutters, leaf removal, patio power washing, and even snow-plowed walkways. Low-maintenance living at its best!
This townhouse is a true gem—smartly priced, full of amenities, and in a rare, highly desirable community setting. Don't miss your chance to call it home!
.
Location
State MO
County St. Louis
Area 166 - Parkway North
Rooms
Basement Bathroom, Partially Finished, Concrete
Interior
Interior Features Ceiling Fan(s), Dining/Living Room Combo, Entrance Foyer, High Speed Internet, Open Floorplan, Shower, Storage, Track Lighting, Walk-In Closet(s)
Heating Forced Air, Electric
Cooling Ceiling Fan(s), Central Air, Electric
Flooring Carpet, Hardwood
Fireplaces Type None
Fireplace Y
Appliance Electric Water Heater, Dishwasher, Microwave, Electric Range, Electric Oven, Refrigerator
Laundry Washer Hookup, In Unit
Exterior
Parking Features false
Fence Wood
Pool In Ground
Utilities Available Cable Available
Amenities Available Association Management
View Y/N No
Building
Lot Description Adjoins Common Ground, Corner Lot, Cul-De-Sac, Level
Story 2
Sewer Public Sewer
Water Public
Level or Stories Two
Structure Type Brick Veneer,Vinyl Siding
Schools
Elementary Schools Ross Elem.
Middle Schools Northeast Middle
High Schools Parkway North High
School District Parkway C-2
Others
HOA Fee Include Insurance,Maintenance Grounds,Sewer,Snow Removal,Trash,Water
Ownership Private
Acceptable Financing Cash, Conventional
Listing Terms Cash, Conventional
Special Listing Condition Standard
Read Less Info
Want to know what your home might be worth? Contact us for a FREE valuation!

Our team is ready to help you sell your home for the highest possible price ASAP
Bought with Jennifer LaBarge

"Molly's job is to find and attract mastery-based agents to the office, protect the culture, and make sure everyone is happy! "


