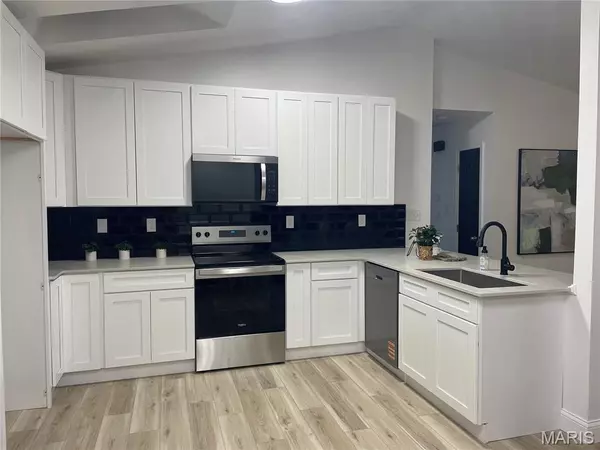$285,000
$285,000
For more information regarding the value of a property, please contact us for a free consultation.
4 Beds
3 Baths
2,500 SqFt
SOLD DATE : 11/21/2025
Key Details
Sold Price $285,000
Property Type Single Family Home
Sub Type Single Family Residence
Listing Status Sold
Purchase Type For Sale
Square Footage 2,500 sqft
Price per Sqft $114
Subdivision Westchester Oaks 02
MLS Listing ID 25073079
Sold Date 11/21/25
Style Ranch
Bedrooms 4
Full Baths 3
Year Built 1987
Annual Tax Amount $1,340
Lot Size 0.320 Acres
Acres 0.32
Property Sub-Type Single Family Residence
Property Description
Modern & Stylish ranch in a sought -after school district! Welcome to this beautifully updated four-bedroom, three-bath ranch style home that perfectly blends modern design with cozy charm. From top to bottom every detail has been throughfully refreshed! Step inside and fall in love with the open concept floor plan featuring new kitchen with sleek quartz countertops, a stylish backsplash and a timeless back and white color scheme. The spacious living room invites you to relax by the woodburning fireplace- perfect time for the chilly season ahead. The primary suite offers a peaceful retreat with a stunning ensuite with walk-in shower and contemporary finishes. Convenient main-floor laundry adds to the home easy living appeal. Main floor is completed with two more spacious bedrooms. Head downstairs to a fully finished lower level featuring a forth bedroom, third full bath, storage room and spacious recreation area- ideal for entertaining! Outside, enjoy your morning coffee on the darling covered front porch or host gatherings on the composite deck overlooking spacious backyard- partially fenced. Home also features attached two-car garage with workshop area. Located in a desirable school district and close to major highway, shopping and restaurants, this home truly has it all! Stylish, Updated and Move-in-ready. Don't miss your chance to call this one HOME!
Location
State MO
County Jefferson
Area 395 - Festus
Rooms
Basement 8 ft + Pour, Bathroom, Concrete, Egress Window, Finished, Sleeping Area, Storage Space, Walk-Out Access
Main Level Bedrooms 3
Interior
Interior Features Breakfast Bar, Ceiling Fan(s), Center Hall Floorplan, Custom Cabinetry, Open Floorplan, Stone Counters, Vaulted Ceiling(s), Walk-In Closet(s), Workshop/Hobby Area
Heating Electric
Cooling Ceiling Fan(s), Electric
Flooring Luxury Vinyl
Fireplaces Number 1
Fireplaces Type Family Room, Wood Burning
Fireplace Y
Appliance ENERGY STAR Qualified Dishwasher, Microwave, Electric Oven, Water Heater
Exterior
Parking Features true
Garage Spaces 2.0
Fence Back Yard
Utilities Available Electricity Connected
View Y/N No
Roof Type Architectural Shingle
Private Pool false
Building
Lot Description Back Yard, Cul-De-Sac
Story 1
Sewer Public Sewer
Water Public
Level or Stories One
Structure Type Brick Veneer,Vinyl Siding
Schools
Elementary Schools Festus Elem.
Middle Schools Festus Middle
High Schools Festus Sr. High
School District Festus R-Vi
Others
Ownership Private
Acceptable Financing Cash, Conventional, FHA, USDA, VA Loan
Listing Terms Cash, Conventional, FHA, USDA, VA Loan
Special Listing Condition Standard
Read Less Info
Want to know what your home might be worth? Contact us for a FREE valuation!

Our team is ready to help you sell your home for the highest possible price ASAP
Bought with Zach Fagas

"Molly's job is to find and attract mastery-based agents to the office, protect the culture, and make sure everyone is happy! "







