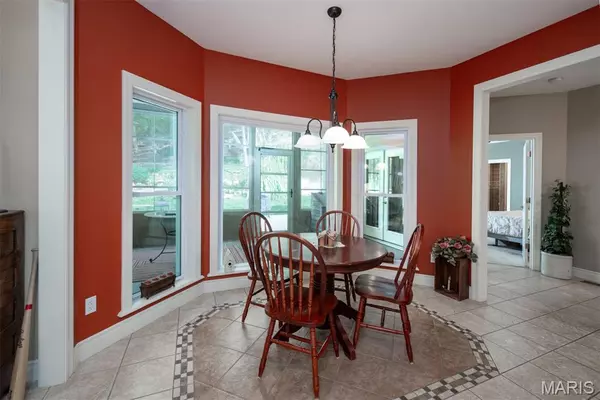$523,500
$575,000
9.0%For more information regarding the value of a property, please contact us for a free consultation.
4 Beds
5 Baths
4,352 SqFt
SOLD DATE : 11/20/2025
Key Details
Sold Price $523,500
Property Type Single Family Home
Sub Type Single Family Residence
Listing Status Sold
Purchase Type For Sale
Square Footage 4,352 sqft
Price per Sqft $120
Subdivision Geatley Acres 06
MLS Listing ID 25033707
Sold Date 11/20/25
Style Traditional,Ranch
Bedrooms 4
Full Baths 3
Half Baths 2
Construction Status Completed
HOA Fees $20/ann
Year Built 2002
Annual Tax Amount $3,978
Acres 4.0
Lot Dimensions irregular
Property Sub-Type Single Family Residence
Property Description
Come make an offer for this motivated seller. Discover this spacious 4-bedroom, 5-bathroom home that spans over 4,000 sq ft and is designed with accessibility in mind with no step entry from the oversized 2 car garage large enough for 2 SUV's and extra-wide doors for wheelchair access. Enjoy entertaining at your custom-built bar located upstairs, or shoot some pool which is perfect for hosting gatherings. Next to the bar you will find a large work from home office and plenty of hidden storage areas in the unused attic space. The kitchen boasts custom cabinets, slide-outs and adjoins the living room and looks into the huge screened in porch area. The home also comes with central vacuum, and a geo-thermal furnace for super cheap utility bills. Relax on the beautiful screened-in porch while sipping your morning coffee overlooking a unique back garden. Located just 2 minutes from Don Robinson State Park and just a few more minutes to great shopping areas. This home offers luxury, comfort, and convenience all in one. Seller is offering a Choice Ultimate Home Warranty for the first year. The walkout basement is unfinished just waiting for you to add your own special touches to it including plumbing for a future full bathroom. You could also use the extra full suite bedroom upstairs for those kids coming back home, guests, or even the in-laws.
Location
State MO
County Jefferson
Area 392 - Northwest
Rooms
Basement 9 ft + Pour, Full, Concrete, Roughed-In Bath, Walk-Out Access
Main Level Bedrooms 3
Interior
Interior Features Central Vacuum, Separate Dining, Open Floorplan, Walk-In Closet(s), Bar, Breakfast Room, Custom Cabinetry, Granite Counters, Solid Surface Countertop(s), Entrance Foyer
Heating Forced Air, Geothermal, Electric
Cooling Ceiling Fan(s), Central Air, Electric, Geothermal
Flooring Carpet, Ceramic Tile
Fireplaces Number 1
Fireplaces Type Blower Fan, Circulating, Living Room, Masonry, Wood Burning
Fireplace Y
Appliance Dishwasher, Disposal, Cooktop, Down Draft, Electric Cooktop, Microwave, Stainless Steel Appliance(s), Water Softener, Electric Water Heater, Water Softener Rented
Laundry Main Level
Exterior
Parking Features true
Garage Spaces 2.0
Utilities Available Cable Not Available, Electricity Available
View Y/N No
Building
Lot Description Adjoins Wooded Area, Corner Lot, Wooded, Sprinklers In Front, Sprinklers In Rear
Story 1.5
Sewer Aerobic Septic, Septic Tank
Water Well
Level or Stories One and One Half
Structure Type Brick,Vinyl Siding
Construction Status Completed
Schools
Elementary Schools Cedar Springs Elem.
Middle Schools Northwest Valley School
High Schools Northwest High
School District Northwest R-I
Others
HOA Fee Include Snow Removal
Acceptable Financing Cash, Conventional, FHA, USDA
Listing Terms Cash, Conventional, FHA, USDA
Special Listing Condition Standard
Read Less Info
Want to know what your home might be worth? Contact us for a FREE valuation!

Our team is ready to help you sell your home for the highest possible price ASAP
Bought with Kelly Militzer

"Molly's job is to find and attract mastery-based agents to the office, protect the culture, and make sure everyone is happy! "







