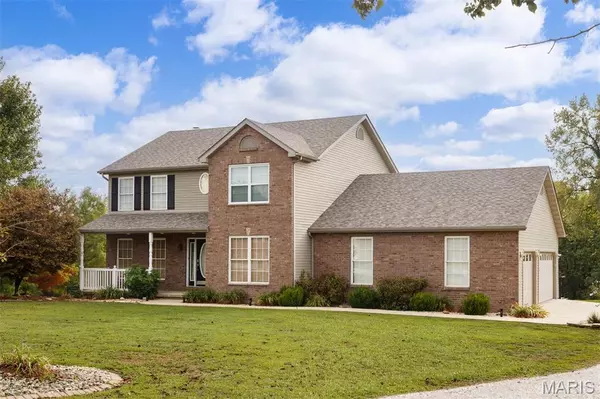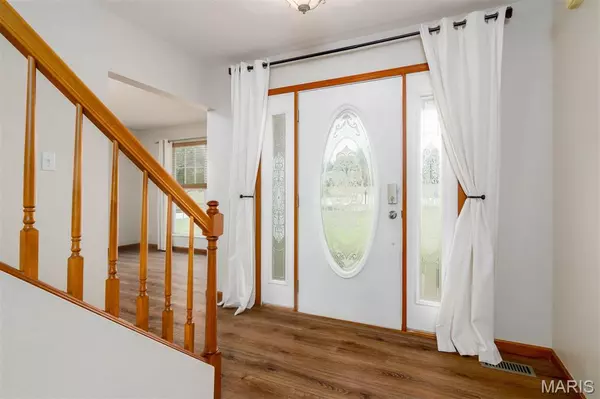$470,000
$459,900
2.2%For more information regarding the value of a property, please contact us for a free consultation.
5 Beds
4 Baths
3,219 SqFt
SOLD DATE : 11/20/2025
Key Details
Sold Price $470,000
Property Type Single Family Home
Sub Type Single Family Residence
Listing Status Sold
Purchase Type For Sale
Square Footage 3,219 sqft
Price per Sqft $146
Subdivision Hunters Hollow 02
MLS Listing ID 25064949
Sold Date 11/20/25
Style Ranch/2 story
Bedrooms 5
Full Baths 3
Half Baths 1
Year Built 2001
Annual Tax Amount $7,409
Lot Size 2.320 Acres
Acres 2.32
Property Sub-Type Single Family Residence
Property Description
THIS GORGEOUS UPDATED 5 BEDROOM 4 BATH HOME W/2 STORY ENTRY AND MOSTLY FINISHED WALK-OUT LL HAS IT ALL!!! LOCATED ON 2.32 ACRES ON A SPRING FED POND WITH A CUSTOM BRIDGE SHARED W/ONE NEIGHBOR BACKS UP TO A CREEK & ON A CUL DE SAC. LARGE EAT-IN KITCHEN HAS QUARTZ COUNTERTOPS, ISLAND W/BREAKFAST BAR, UPPER GLASS CABINET DOORS, PLATE & WINE RACK, 2 PANTRIES, SS APPLIANCES, SLIDING DOOR TO MAINTENANCE FREE DECK OVERLOOKING THE BACKYARD W/BEAUTIFUL VIEWS. LIVING RM HAS WOODBURNING/GAS HOOK-UP FP WITH CUSTOM ONE OF A KIND MADE MANTELS FROM FLAMING BOX ELDER. PRIMARY BEDROOM FEATURES VAULED CEILING, WALK-IN CLOSET AND ADDITIONAL CLOSET. PRIMARY BATH HAS DOUBLE BOWL SINKS, SEPARATE SHOWER & WHIRLPOOL TUB, LINEN CLOSET. LL WALK-OUT W/9' CEILINGS HAS FAMILY/GAME/EXERCISE RM, 5TH BEDROOM W/LARGE WINDOW, FULL BATH & STORAGE ROOMS W/BUILT-IN SHELVES & SHELVING, SLIDING DOOR TO LARGE PATIO & 14 X 40 WORKSHOP W/INSULATED WALLS, OUTLETS, LIGHTING & WORKBENCH. UPDATES INCLUDE NEW CARPET UPPER LEVEL & STAIRS 9/2025. NEW ROOF 2025. MAIN FLOOR PAINTED 2025. BEAUTIFUL SUBDIVSION. CONVIENENT TO I-70.
Location
State IL
County Madison
Rooms
Basement 9 ft + Pour, Bathroom, Concrete, Daylight, Partially Finished, Full, Sleeping Area, Storage Space, Walk-Out Access
Interior
Interior Features Custom Cabinetry, Eat-in Kitchen, Entrance Foyer, Kitchen Island, Open Floorplan, Pantry, Recessed Lighting, Separate Dining, Separate Shower, Storage, Vaulted Ceiling(s), Walk-In Closet(s), Whirlpool, Workshop/Hobby Area
Heating Forced Air, Propane
Cooling Attic Fan, Ceiling Fan(s), Central Air
Flooring Carpet, Ceramic Tile, Luxury Vinyl, Other, Vinyl
Fireplaces Number 1
Fireplaces Type Gas Starter, Living Room, Wood Burning
Fireplace Y
Appliance Stainless Steel Appliance(s), Dishwasher, Disposal, Free-Standing Freezer, Microwave, Free-Standing Electric Range, Refrigerator, Washer/Dryer
Laundry In Bathroom, Laundry Room, Main Level
Exterior
Parking Features true
Garage Spaces 3.0
Utilities Available Electricity Connected
View Y/N No
Roof Type Architectural Shingle
Private Pool false
Building
Lot Description Adjoins Wooded Area, Cul-De-Sac, Irregular Lot, Landscaped, Near Golf Course, Pond on Lot, Sloped Down, Some Trees, Waterfront
Story 2
Water Public
Level or Stories Two
Structure Type Brick,Vinyl Siding
Schools
Elementary Schools Highland Dist 5
Middle Schools Highland Dist 5
High Schools Highland
School District Highland Dist 5
Others
Acceptable Financing Cash, Conventional, FHA, VA Loan
Listing Terms Cash, Conventional, FHA, VA Loan
Special Listing Condition Standard
Read Less Info
Want to know what your home might be worth? Contact us for a FREE valuation!

Our team is ready to help you sell your home for the highest possible price ASAP
Bought with Logan Mosele

"Molly's job is to find and attract mastery-based agents to the office, protect the culture, and make sure everyone is happy! "







