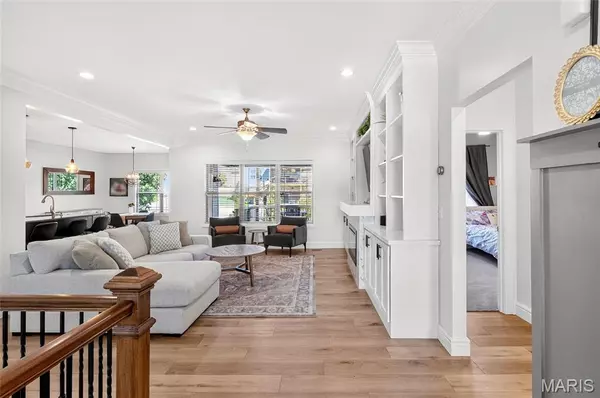$490,000
$479,900
2.1%For more information regarding the value of a property, please contact us for a free consultation.
4 Beds
3 Baths
2,828 SqFt
SOLD DATE : 11/17/2025
Key Details
Sold Price $490,000
Property Type Single Family Home
Sub Type Single Family Residence
Listing Status Sold
Purchase Type For Sale
Square Footage 2,828 sqft
Price per Sqft $173
Subdivision Meridian Oaks
MLS Listing ID 25068176
Sold Date 11/17/25
Style Craftsman
Bedrooms 4
Full Baths 3
HOA Fees $12/ann
Year Built 2013
Annual Tax Amount $9,806
Lot Size 0.270 Acres
Acres 0.27
Lot Dimensions 85x140
Property Sub-Type Single Family Residence
Property Description
Welcome to this stunning 4 bed 3 bath split floor plan ranch style home in the highly desired Meridian Oaks. This home is bright and airy with a custom built-ins , dedicated office, tankless hot water heater, water softener and brand new roof. As you walk in you have a warm and open concept, kitchen with a center island and eat-in dining room. The back house has a covered deck and fenced in yard. The primary bedroom side of the home has laundry off the garage and massive primary bedroom with dual sink bathroom, custom tile shower and walk-in closet. The first floor finishes off with 2 bedroom that share a hall bath that has custom wainscoting. The lower level has an even bigger family room, kids play area, office with walk in closet, bedroom with walk-in closet, full bathroom and plenty of storage. Move fast because this home won't last.
Location
State IL
County Madison
Rooms
Basement 8 ft + Pour
Main Level Bedrooms 3
Interior
Heating Electric, Forced Air, Natural Gas
Cooling Ceiling Fan(s), Central Air, Electric, Gas
Flooring Carpet, Luxury Vinyl
Fireplaces Number 1
Fireplaces Type Electric, Living Room
Fireplace Y
Appliance Dishwasher, Disposal, Exhaust Fan, Ice Maker, Microwave
Laundry Electric Dryer Hookup, Laundry Room, Main Level
Exterior
Exterior Feature Entry Steps/Stairs
Parking Features true
Garage Spaces 3.0
Fence Back Yard, Fenced, Gate, Perimeter
Utilities Available Cable Connected, Electricity Connected, Natural Gas Connected, Sewer Connected, Underground Utilities, Water Connected
Amenities Available None
View Y/N Yes
View Neighborhood
Roof Type Architectural Shingle
Private Pool false
Building
Lot Description Back Yard, Cul-De-Sac, Few Trees, Gentle Sloping, Landscaped
Story 1
Builder Name Spencer Homes
Sewer Public Sewer
Water Public
Level or Stories One
Structure Type Brick,Concrete,Shake Siding,Vinyl Siding
Schools
Elementary Schools Edwardsville Dist 7
Middle Schools Edwardsville Dist 7
High Schools Edwardsville
School District Edwardsville Dist 7
Others
HOA Fee Include Common Area Maintenance
Ownership Private
Acceptable Financing Cash, Conventional, FHA, Private, VA Loan
Listing Terms Cash, Conventional, FHA, Private, VA Loan
Special Listing Condition Standard
Read Less Info
Want to know what your home might be worth? Contact us for a FREE valuation!

Our team is ready to help you sell your home for the highest possible price ASAP
Bought with Chad Klein

"Molly's job is to find and attract mastery-based agents to the office, protect the culture, and make sure everyone is happy! "







