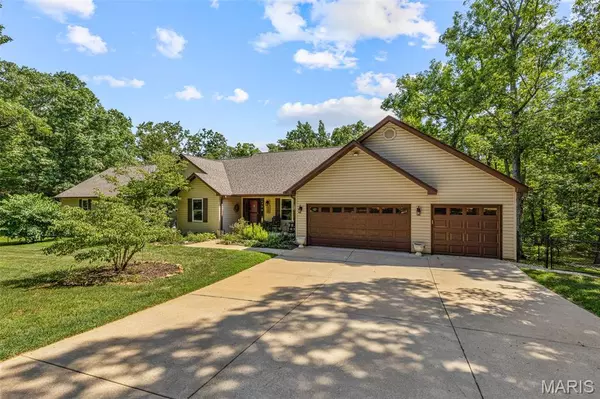$799,900
$809,900
1.2%For more information regarding the value of a property, please contact us for a free consultation.
4 Beds
5 Baths
6,200 SqFt
SOLD DATE : 11/18/2025
Key Details
Sold Price $799,900
Property Type Single Family Home
Sub Type Single Family Residence
Listing Status Sold
Purchase Type For Sale
Square Footage 6,200 sqft
Price per Sqft $129
Subdivision Cedar Trace
MLS Listing ID 25051735
Sold Date 11/18/25
Style Ranch
Bedrooms 4
Full Baths 4
Half Baths 1
HOA Fees $29/ann
Year Built 1992
Annual Tax Amount $6,136
Acres 8.54
Property Sub-Type Single Family Residence
Property Description
8.5 acres of privacy and luxury. Car or hobby enthusiasts this oasis is for you. Oversized attached three car garage plus oversized detached two car garage with workshop/hobby area and loft for your imagination to design. The home is large and spacious but warm and cozy with charm. The covered deck overlooks a wooded back of pure privacy. The main level has an open concept floor plan with great room, kitchen and breakfast area. The up to date kitchen cabinets and granite tops are top of the line and incredibly beautiful. A family room in addition to the great room on main area makes for lots of entertainment or living space. The two rec rooms in the lower level is like having a resort at your home. The pool area is unlike any I've ever seen, done to perfection, completely surrounded in ceramic tile and the automatic cover makes for easy care. There is a changing room, bath and furnace room for this area and heater for the pool. Your home can be your place for a staycation year round. Horses are allowed here too!
Location
State MO
County Jefferson
Area 394 - Grandview
Rooms
Basement Bathroom, Concrete, Exterior Entry, Finished, Interior Entry, Sleeping Area, Storage Space, Walk-Out Access
Main Level Bedrooms 3
Interior
Interior Features Breakfast Bar, Built-in Features, Cathedral Ceiling(s), Ceiling Fan(s), Center Hall Floorplan, Custom Cabinetry, Eat-in Kitchen, Entrance Foyer, Granite Counters, High Ceilings, In-Law Floorplan, Kitchen Island, Open Floorplan, Pantry, Separate Dining, Shower, Solid Surface Countertop(s), Storage, Walk-In Closet(s), Workshop/Hobby Area
Heating Dual Fuel/Off Peak, Electric, Forced Air, Natural Gas, Gravity, Propane, Zoned
Cooling Ceiling Fan(s), Central Air, Zoned
Fireplaces Number 2
Fireplaces Type Basement, Family Room, Living Room
Fireplace Y
Appliance Stainless Steel Appliance(s), Electric Cooktop, Built-In Electric Oven, Propane Water Heater, Electric Water Heater, Water Softener Rented
Laundry Main Level
Exterior
Exterior Feature Dog Run, Garden, Private Yard, Storage
Parking Features true
Garage Spaces 5.0
Fence Chain Link
Pool Filtered, Gas Heat, Heated, In Ground, Indoor, Pool Sweep
Utilities Available Electricity Connected, Propane
Amenities Available Common Ground
View Y/N No
Roof Type Shingle
Private Pool true
Building
Story 1
Sewer Septic Tank
Water Well
Level or Stories One
Structure Type Frame,Vinyl Siding
Schools
Elementary Schools Grandview Elem.
Middle Schools Grandview Middle
High Schools Grandview High
School District Grandview R-Ii
Others
HOA Fee Include Maintenance Parking/Roads,Common Area Maintenance
Ownership Private
Acceptable Financing Conventional, VA Loan
Listing Terms Conventional, VA Loan
Special Listing Condition Standard
Read Less Info
Want to know what your home might be worth? Contact us for a FREE valuation!

Our team is ready to help you sell your home for the highest possible price ASAP
Bought with Lauren Carver

"Molly's job is to find and attract mastery-based agents to the office, protect the culture, and make sure everyone is happy! "







