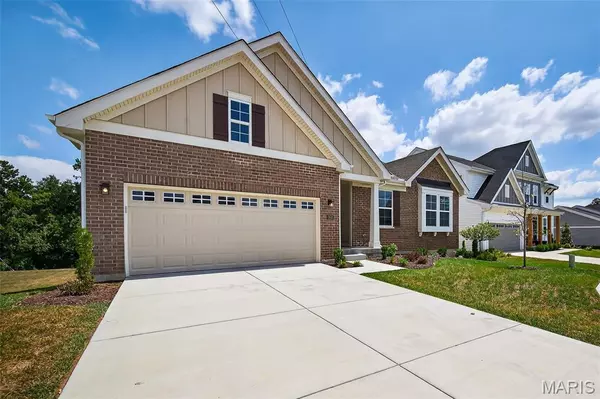$682,500
$699,999
2.5%For more information regarding the value of a property, please contact us for a free consultation.
3 Beds
2 Baths
2,075 SqFt
SOLD DATE : 11/14/2025
Key Details
Sold Price $682,500
Property Type Single Family Home
Sub Type Single Family Residence
Listing Status Sold
Purchase Type For Sale
Square Footage 2,075 sqft
Price per Sqft $328
Subdivision Preserve The
MLS Listing ID 25060065
Sold Date 11/14/25
Style Traditional
Bedrooms 3
Full Baths 2
Year Built 2024
Annual Tax Amount $1,536
Lot Size 10,829 Sqft
Acres 0.2486
Property Sub-Type Single Family Residence
Property Description
This stunning home, purchased as a brand-new construction just a few months ago, is now available due to a relocation. Located in the desirable new community of The Preserve, this stylish Calvin Nantucket Retreat plan offers an open and inviting layout perfect for modern living. Step inside to a private first-floor study with elegant double doors, ideal for working from home. The open-concept kitchen boasts a large island, stainless steel appliances, upgraded 42" soft-close cabinetry, quartz countertops, and a walk-in pantry. The bright morning room opens seamlessly to the spacious family room, highlighted by a wall of windows that flood the space with natural light. The luxurious owner's retreat is tucked away for privacy, featuring a spa-like en-suite with dual vanities, an oversized shower, and a generous walk-in closet. Two additional bedrooms share a beautifully appointed hall bath with a double-bowl vanity. A full walk-out basement with a bath rough-in offers endless possibilities for customization, while the attached two-car garage completes this move-in-ready home. Don't miss the opportunity to own a nearly new home with all the upgrades — without the wait for new construction!
Location
State MO
County St. Louis
Area 271 - Affton
Rooms
Basement 8 ft + Pour, Unfinished
Main Level Bedrooms 3
Interior
Heating Forced Air
Cooling Central Air
Flooring Vinyl, Wood
Fireplaces Number 1
Fireplace Y
Laundry Main Level
Exterior
Garage Spaces 2.0
Utilities Available Underground Utilities
View Y/N No
Roof Type Architectural Shingle
Private Pool false
Building
Lot Description Level
Story 1
Builder Name Fisher Homes
Sewer Public Sewer
Water Public
Level or Stories One
Structure Type Brick Veneer,Vinyl Siding
Schools
Elementary Schools Mesnier Primary School
Middle Schools Rogers Middle
High Schools Affton High
School District Affton 101
Others
Acceptable Financing Cash, Conventional, FHA, VA Loan
Listing Terms Cash, Conventional, FHA, VA Loan
Special Listing Condition Standard
Read Less Info
Want to know what your home might be worth? Contact us for a FREE valuation!

Our team is ready to help you sell your home for the highest possible price ASAP
Bought with Katie Colombo

"Molly's job is to find and attract mastery-based agents to the office, protect the culture, and make sure everyone is happy! "







