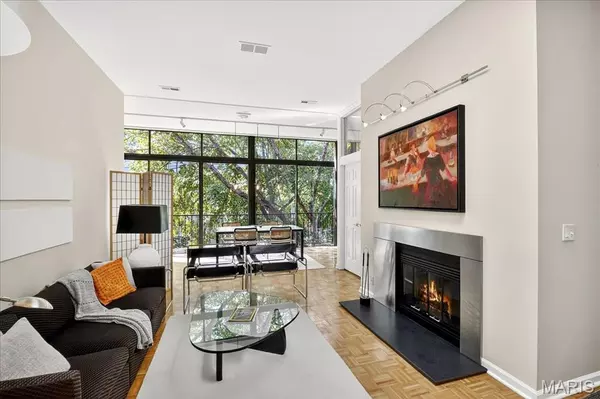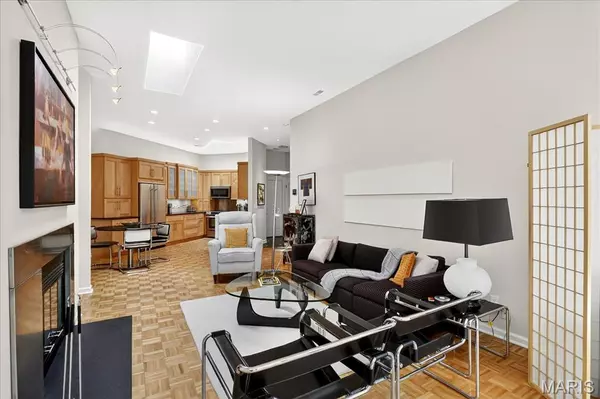$410,000
$400,000
2.5%For more information regarding the value of a property, please contact us for a free consultation.
2 Beds
2 Baths
1,300 SqFt
SOLD DATE : 11/17/2025
Key Details
Sold Price $410,000
Property Type Condo
Sub Type Condominium
Listing Status Sold
Purchase Type For Sale
Square Footage 1,300 sqft
Price per Sqft $315
Subdivision Wexford Condominiums
MLS Listing ID 25064508
Sold Date 11/17/25
Style Apartment Style,High-Rise-4+ Stories
Bedrooms 2
Full Baths 2
HOA Fees $585/mo
Year Built 1982
Annual Tax Amount $3,931
Property Sub-Type Condominium
Property Description
Welcome to 4540 Laclede Ave, a beautifully updated top-floor condo nestled in one of St. Louis' most sought-after neighborhoods - the Central West End. One block from Wash U/BJC Medical Center, this light-filled 2-bed 2-bath unit offers a perfect blend of comfort, convenience, and style. Features include a spacious sunlit living area w/ high ceilings, cozy gas fireplace, a renovated primary suite w/ ample closet space, a well-appointed kitchen featuring SS appliances, in-unit laundry w/ washer & dryer included, 2 private storage lockers - 1 just outside the unit and a 2nd locker in the basement garage. Enjoy the luxury of 2 parking spots with one in the basement (#5) and one in the alley garage (#3D). The Wexford offers a heated pool tucked among lush gardens, BBQ area, a sauna, fitness room, and an elevator from the basement /garage to the top floor. Enjoy the security, calm, and quiet of a setting surrounded by nature while still being just minutes from Whole Foods, Forest Park, MetroLink, and some of the City's best cafes, restaurants, and galleries. The condo fee will increase to $672 per month on January 1, 2026.
Showings start Monday, October 13, 2025 with a minimum of 12 hours notice.
Location
State MO
County St Louis City
Area 4 - Central West
Rooms
Basement Bathroom, Exterior Entry, Partially Finished, Storage Space
Main Level Bedrooms 2
Interior
Interior Features Custom Cabinetry, Double Vanity, Eat-in Kitchen, High Ceilings, Kitchen/Dining Room Combo, Open Floorplan, Recessed Lighting, Separate Dining, Separate Shower, Shower, Solid Surface Countertop(s), Storage, Track Lighting, Walk-In Closet(s)
Heating Electric
Cooling Central Air, Electric, Separate Meters
Flooring Ceramic Tile, Parquet
Fireplaces Number 1
Fireplaces Type Great Room
Fireplace Y
Appliance Stainless Steel Appliance(s), Dishwasher, Disposal, Down Draft, Dryer, Ice Maker, Microwave, Electric Oven, Refrigerator, Vented Exhaust Fan, Washer, Electric Water Heater
Laundry Electric Dryer Hookup, Laundry Room, Main Level, In Unit, Washer Hookup
Exterior
Exterior Feature Entry Steps/Stairs, Garden, Lighting, Outdoor Grill
Parking Features true
Garage Spaces 2.0
Fence Back Yard, Full, Masonry, Privacy, Security, Wrought Iron
Pool Cabana, Fenced, Gas Heat, Heated, Outdoor Pool, Private
Utilities Available Cable Available, Electricity Connected, Sewer Connected, Water Available
Amenities Available Association Management, Barbecue, Cabana, Elevator(s), Fitness Center, Outside Management, Pool, Sauna
View Y/N No
Roof Type Flat,Membrane
Private Pool true
Building
Lot Description Back Yard, Front Yard, Garden, Landscaped, Level, Many Trees, Near Public Transit, Private, Sprinklers In Front, Sprinklers In Rear
Story 1
Sewer Public Sewer
Water Public
Level or Stories One
Structure Type Brick
Schools
Elementary Schools Adams Elem.
Middle Schools Long Middle Community Ed. Center
High Schools Roosevelt High
School District St. Louis City
Others
HOA Fee Include Janitorial Service,Maintenance Grounds,Repairs,Common Area Maintenance,Exterior Maintenance,HVAC Maintenance,Pool Maintenance,Management,Pool,Roof,Sewer,Snow Removal,Trash,Water
Ownership Private
Acceptable Financing Cash, Conventional
Listing Terms Cash, Conventional
Special Listing Condition Standard
Read Less Info
Want to know what your home might be worth? Contact us for a FREE valuation!

Our team is ready to help you sell your home for the highest possible price ASAP
Bought with Juli-Ann Felsher

"Molly's job is to find and attract mastery-based agents to the office, protect the culture, and make sure everyone is happy! "







