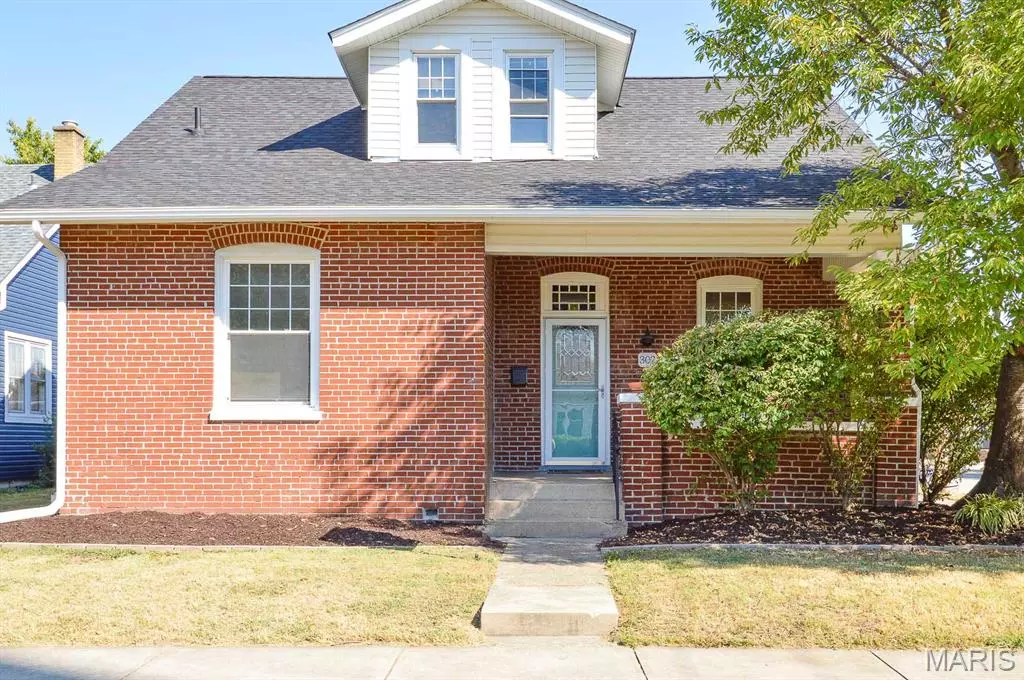$260,760
$140,000
86.3%For more information regarding the value of a property, please contact us for a free consultation.
3 Beds
2 Baths
1,957 SqFt
SOLD DATE : 11/17/2025
Key Details
Sold Price $260,760
Property Type Single Family Home
Sub Type Single Family Residence
Listing Status Sold
Purchase Type For Sale
Square Footage 1,957 sqft
Price per Sqft $133
Subdivision Tiedemanns Subdivision
MLS Listing ID 25065162
Sold Date 11/17/25
Style Other
Bedrooms 3
Full Baths 2
Year Built 1907
Annual Tax Amount $4,031
Lot Size 6,969 Sqft
Acres 0.16
Property Sub-Type Single Family Residence
Property Description
Price listed is Starting Bid Only. Bidding starts closing 10/16/2025 @ 6 p.m Step into this beautifully updated, full brick ranch home in O'Fallon! With three spacious bedrooms and two fully renovated bathrooms. At its heart lies a recently refreshed kitchen featuring custom cabinetry, butcher block countertops, a tiled backsplash, and sleek new stainless-steel appliances. Premium LVP flooring flows seamlessly into the cozy living room, illuminated by large vinyl windows. A second bedroom which is now being used as a formal dining room sets the stage for holiday gatherings, while the combined kitchen and dining area make everyday meals a breeze. Just off the hallway, a full bathroom sits conveniently near a main level bedroom. Upstairs, an open landing leads to a versatile bonus room next to a three-quarter bathroom. The oversized primary bedroom is just steps away, featuring vinyl windows and two walk-in closets. The partially finished lower level offers a bonus room that opens into a spacious family room. Outside, the covered front porch invites quiet mornings, while the back porch overlooks a fully fenced yard. Situated just moments from parks, schools and dining in downtown O'Fallon! Property will sell under auction terms and be sold AS- IS, WHERE-IS. Seller, will not make any repairs as a result of any building, occupancy, or environmental inspections. Buyer will be required to sign an Auction Purchase & Sale Agreement if final bid is accepted by Sellers.
Location
State IL
County St. Clair
Rooms
Basement Partially Finished, Full, Interior Entry, Walk-Up Access
Main Level Bedrooms 2
Interior
Interior Features Built-in Features, Crown Molding, Custom Cabinetry, Eat-in Kitchen, Kitchen Island, Special Millwork, Walk-In Closet(s)
Heating Forced Air
Cooling Central Air
Flooring Carpet, Luxury Vinyl, Tile
Fireplaces Type None
Fireplace Y
Appliance Stainless Steel Appliance(s)
Laundry In Basement
Exterior
Exterior Feature Fire Pit
Parking Features true
Garage Spaces 2.0
Fence Back Yard
Utilities Available Cable Available, Electricity Connected, Natural Gas Connected, Sewer Connected, Water Connected
View Y/N No
Roof Type Architectural Shingle
Private Pool false
Building
Lot Description Back Yard, Corner Lot, Few Trees, Front Yard, Landscaped, Near Public Transit
Story 1.5
Sewer Public Sewer
Water Public
Level or Stories One and One Half
Structure Type Brick
Schools
Elementary Schools Ofallon Dist 90
Middle Schools Ofallon Dist 90
High Schools Ofallon
School District O Fallon Dist 90
Others
Ownership Private
Acceptable Financing Cash, Conventional
Listing Terms Cash, Conventional
Special Listing Condition Auction, Listing As Is
Read Less Info
Want to know what your home might be worth? Contact us for a FREE valuation!

Our team is ready to help you sell your home for the highest possible price ASAP
Bought with Carmen Flowers

"Molly's job is to find and attract mastery-based agents to the office, protect the culture, and make sure everyone is happy! "







