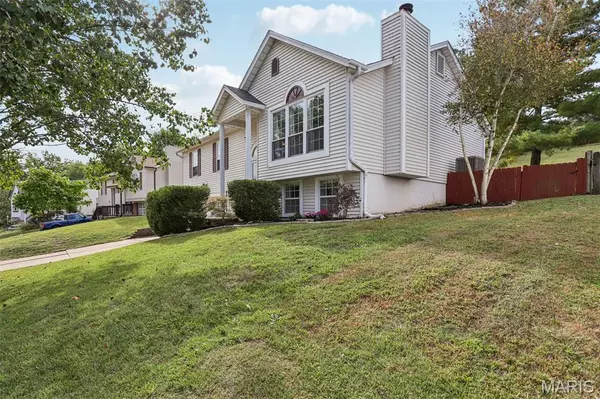$280,000
$275,000
1.8%For more information regarding the value of a property, please contact us for a free consultation.
3 Beds
3 Baths
1,380 SqFt
SOLD DATE : 11/13/2025
Key Details
Sold Price $280,000
Property Type Single Family Home
Sub Type Single Family Residence
Listing Status Sold
Purchase Type For Sale
Square Footage 1,380 sqft
Price per Sqft $202
Subdivision Bayberry Farms 03A
MLS Listing ID 25067634
Sold Date 11/13/25
Style Split Foyer,Traditional
Bedrooms 3
Full Baths 3
HOA Fees $32/ann
Year Built 1991
Annual Tax Amount $2,494
Lot Size 10,890 Sqft
Acres 0.25
Lot Dimensions /
Property Sub-Type Single Family Residence
Property Description
OPEN HOUSE CANCELLED, UNDER CONTRACT! Welcome home to 1670 Clover Court nestled in the beautiful Bayberry Farms subdivision! This large well-maintained home offers great curb appeal and thoughtful upgrades throughout. Inside, you'll love the open floor plan featuring vaulted ceilings, beautiful hardwood flooring, new carpet, fresh paint and classic six-panel doors. All bedroom closets feature built in shelving! The kitchen includes a convenient cut out to the living room with breakfast bar seating, a pantry, deep sink, black appliances, and a stainless steel dishwasher plus a double oven. The owner's suite provides a peaceful retreat with a walk in closet, a generously sized private full bathroom with a double vanity. Modern touches include smart lighting and thermostat controls, and peace of mind comes with a newer HVAC system installed in 2022. The fully finished lower level offers a 2nd living room, a flex, office or gaming room, a freshly painted laundry area and a large half bath with ample storage! Enjoy a fully fenced backyard with gates on both sides, an inviting patio with a pergola for outdoor entertaining, and an extra-deep insulated garage perfect for storage or hobbies. You will have piece of mind with your new architectural shingled roof! This home checks all the boxes—move-in ready and full of features you'll appreciate every day!
Location
State MO
County Jefferson
Area 396 - Windsor
Rooms
Basement Full
Main Level Bedrooms 3
Interior
Interior Features Open Floorplan, Vaulted Ceiling(s), Walk-In Closet(s), Dining/Living Room Combo, Eat-in Kitchen, Pantry
Heating Forced Air, Natural Gas
Cooling Central Air, Electric
Fireplaces Number 1
Fireplaces Type Living Room, Recreation Room, Wood Burning
Fireplace Y
Appliance Electric Cooktop, Dishwasher, Built-In Electric Oven, Refrigerator, Gas Water Heater
Laundry In Basement
Exterior
Parking Features true
Garage Spaces 2.0
View Y/N No
Roof Type Architectural Shingle
Private Pool false
Building
Lot Description Back Yard
Sewer Public Sewer
Water Public
Level or Stories Multi/Split
Structure Type Vinyl Siding
Schools
Elementary Schools Windsor Elem/Windsor Inter
Middle Schools Windsor Middle
High Schools Windsor High
School District Windsor C-1
Others
HOA Fee Include Maintenance Grounds,Maintenance Parking/Roads,Common Area Maintenance,Snow Removal
Acceptable Financing Cash, Conventional, FHA, VA Loan
Listing Terms Cash, Conventional, FHA, VA Loan
Special Listing Condition Standard
Read Less Info
Want to know what your home might be worth? Contact us for a FREE valuation!

Our team is ready to help you sell your home for the highest possible price ASAP
Bought with Jennifer Grissom

"Molly's job is to find and attract mastery-based agents to the office, protect the culture, and make sure everyone is happy! "







