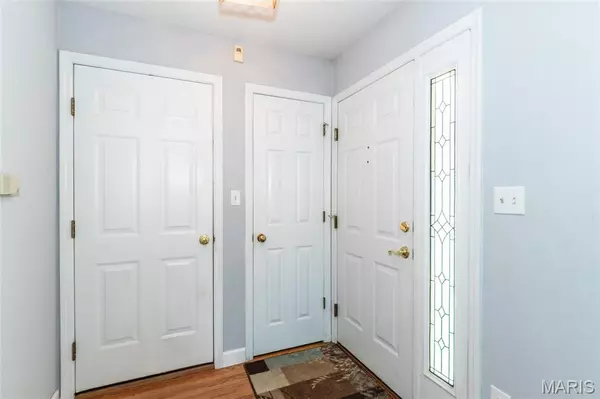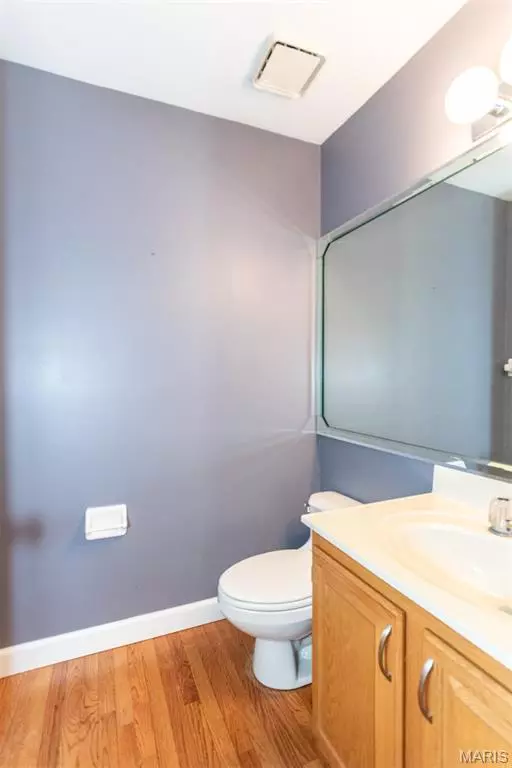$237,000
$225,000
5.3%For more information regarding the value of a property, please contact us for a free consultation.
3 Beds
4 Baths
1,982 SqFt
SOLD DATE : 11/14/2025
Key Details
Sold Price $237,000
Property Type Townhouse
Sub Type Townhouse
Listing Status Sold
Purchase Type For Sale
Square Footage 1,982 sqft
Price per Sqft $119
Subdivision Autumn Lakes Eight Condo
MLS Listing ID 25067939
Sold Date 11/14/25
Style Traditional
Bedrooms 3
Full Baths 3
Half Baths 1
HOA Fees $504/mo
Year Built 1987
Annual Tax Amount $2,789
Lot Size 4,225 Sqft
Acres 0.097
Property Sub-Type Townhouse
Property Description
Welcome to one of the largest townhomes in the sought-after Autumn Lakes community! Enjoy over 60 acres of beautifully maintained common ground, walking trails, and two stocked lakes. This spacious 3-bedroom, 3.5-bath townhome with a one-car garage offers an open, light-filled floor plan designed for modern living.
The primary suite features a vaulted ceiling, walk-in closet, and a luxury bath with double sinks, separate tub and shower, plus a versatile sitting room—perfect for an office or cozy retreat. A second bedroom and full bath complete the upper level.
The main floor showcases beautiful hardwood floors, an updated kitchen with 42” white cabinets, granite countertops, a breakfast bar, and newer stainless steel appliances. The dining area opens to a large living room with access to a private deck overlooking peaceful green space and trees. Custom shades add a touch of elegance throughout.
The partially finished lower level includes a third bedroom (or recreation room) and a full bath—ideal for guests or additional living space.
Autumn Lakes' community amenities, include 2 lakes, clubhouse, pool, and pickle ball/tennis courts—all in a serene, park-like setting! Water, sewer & trash included. Home warranty for buyers peace of mind.
Location
State MO
County St. Louis
Area 76 - Pattonville
Rooms
Basement 8 ft + Pour, Bathroom, Concrete, Partially Finished, Full, Sleeping Area, Walk-Out Access
Interior
Interior Features Bookcases, Breakfast Bar, Breakfast Room, Ceiling Fan(s), Custom Cabinetry, Double Vanity, Entrance Foyer, Granite Counters, Open Floorplan, Vaulted Ceiling(s), Walk-In Closet(s)
Heating Forced Air, Natural Gas
Cooling Ceiling Fan(s), Central Air
Flooring Carpet, Hardwood
Fireplaces Type Decorative, Living Room
Fireplace N
Appliance Stainless Steel Appliance(s), Dishwasher, Disposal, Dryer, Microwave, Electric Oven, Refrigerator, Washer, Gas Water Heater
Laundry In Basement, In Unit
Exterior
Exterior Feature None
Parking Features true
Garage Spaces 1.0
Fence None
Pool In Ground
Utilities Available Electricity Connected, Natural Gas Connected, Sewer Connected, Water Connected
Amenities Available Clubhouse, Common Ground, Lake, Outside Management, Parking, Pickleball Court(s), Pool, RV/Boat Storage, Tennis Court(s), Trail(s)
View Y/N Yes
View Trees/Woods
Roof Type Architectural Shingle
Private Pool true
Building
Lot Description Adjoins Common Ground, Adjoins Open Ground, Level
Story 2
Sewer Public Sewer
Water Public
Level or Stories Two
Structure Type Brick Veneer,Frame
Schools
Elementary Schools Parkwood Elem.
Middle Schools Pattonville Heights Middle
High Schools Pattonville Sr. High
School District Pattonville R-Iii
Others
HOA Fee Include Clubhouse,Insurance,Maintenance Grounds,Common Area Maintenance,Exterior Maintenance,Pest Control,Pool,Recreational Facilities,Roof,Sewer,Snow Removal,Trash,Water
Ownership Private
Acceptable Financing Cash, Conventional, FHA, VA Loan
Listing Terms Cash, Conventional, FHA, VA Loan
Special Listing Condition Standard
Read Less Info
Want to know what your home might be worth? Contact us for a FREE valuation!

Our team is ready to help you sell your home for the highest possible price ASAP
Bought with Tiffany Combs

"Molly's job is to find and attract mastery-based agents to the office, protect the culture, and make sure everyone is happy! "







