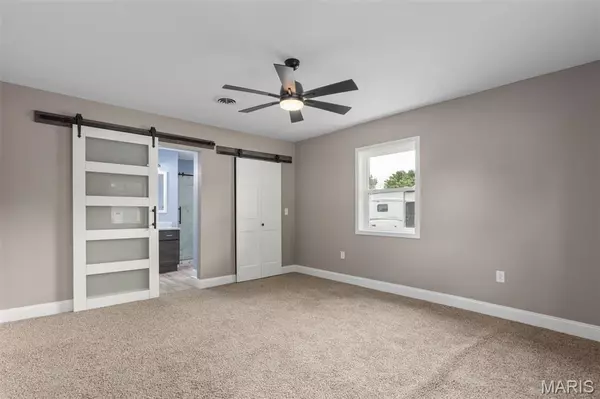$250,000
$250,000
For more information regarding the value of a property, please contact us for a free consultation.
4 Beds
4 Baths
2,591 SqFt
SOLD DATE : 11/17/2025
Key Details
Sold Price $250,000
Property Type Single Family Home
Sub Type Single Family Residence
Listing Status Sold
Purchase Type For Sale
Square Footage 2,591 sqft
Price per Sqft $96
Subdivision Pierces 1St Add
MLS Listing ID 25050556
Sold Date 11/17/25
Style Ranch
Bedrooms 4
Full Baths 3
Half Baths 1
Year Built 1950
Annual Tax Amount $2,526
Acres 0.2485
Lot Dimensions 132x132
Property Sub-Type Single Family Residence
Property Description
Stylish and bright, this home feels just right! Welcome to this stunning, completely remodeled 4-bedroom, 3.5-bath home that perfectly blends modern updates with timeless charm. From the moment you step inside, you'll notice the attention to detail and quality finishes throughout. You can't miss the beautifully updated kitchen featuring granite countertops, stainless steel appliances, and ample cabinetry—perfect for both everyday living and entertaining. The spacious living room offers gleaming hardwood floors and a cozy fireplace, creating a warm and inviting space to relax or host guests. The primary bedroom is a true retreat with a luxurious en suite bath, highlighted by a gorgeous walk-in shower. The second and third bedrooms share a well-designed Jack-and-Jill bathroom, ideal for families or guests. A convenient half bath and laundry room are also located on the main floor for added functionality. Enjoy meals in the separate dining area or step outside to the expansive back deck—great for outdoor dining, entertaining, or simply enjoying the outdoors. Downstairs, the partially finished basement offers even more flexibility with epoxied floors, a full bathroom, and two additional rooms perfect for storage, a workout space, or a home office. This home truly has it all—stylish updates, a thoughtful layout, and plenty of room to grow. Don't miss your chance to own this move-in ready home!
Location
State IL
County Montgomery
Rooms
Basement Bathroom, Block
Main Level Bedrooms 4
Interior
Heating Forced Air, Natural Gas
Cooling Central Air
Fireplaces Number 2
Fireplaces Type Basement, Living Room
Fireplace Y
Exterior
Parking Features true
Garage Spaces 1.0
View Y/N No
Private Pool false
Building
Lot Description Corner Lot
Story 1
Sewer Public Sewer
Water Public
Level or Stories One
Structure Type Brick
Schools
Elementary Schools Litchfield Dist 12
Middle Schools Litchfield Dist 12
High Schools Litchfield Community High Scho
School District Litchfield Dist 12
Others
Acceptable Financing Cash, Conventional, Other
Listing Terms Cash, Conventional, Other
Special Listing Condition Standard
Read Less Info
Want to know what your home might be worth? Contact us for a FREE valuation!

Our team is ready to help you sell your home for the highest possible price ASAP
Bought with Kari Vann

"Molly's job is to find and attract mastery-based agents to the office, protect the culture, and make sure everyone is happy! "







