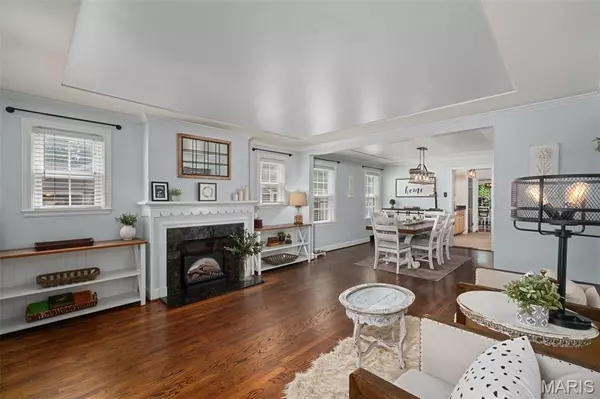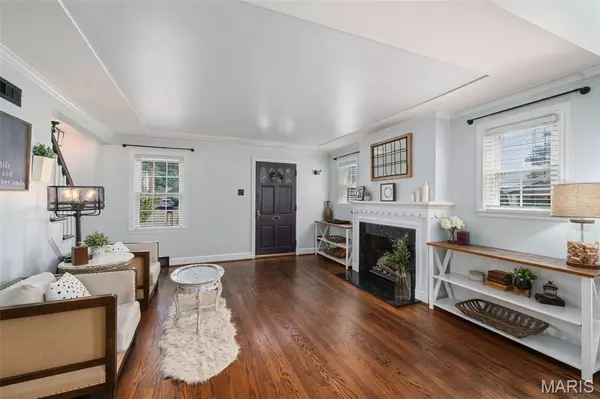$425,000
$429,900
1.1%For more information regarding the value of a property, please contact us for a free consultation.
4 Beds
2 Baths
1,856 SqFt
SOLD DATE : 11/12/2025
Key Details
Sold Price $425,000
Property Type Single Family Home
Sub Type Single Family Residence
Listing Status Sold
Purchase Type For Sale
Square Footage 1,856 sqft
Price per Sqft $228
Subdivision Colonial Village
MLS Listing ID 25059363
Sold Date 11/12/25
Style Traditional
Bedrooms 4
Full Baths 2
Year Built 1936
Annual Tax Amount $4,009
Lot Size 7,501 Sqft
Acres 0.1722
Lot Dimensions 150x50
Property Sub-Type Single Family Residence
Property Description
MOTIVATED SELLER! Lovingly maintained for over 17 years, this home is a beautifully designed wonderland that lives especially large; the expansive floor plan seems to go on and on! Salem is a special street that has always stood out as a quiet enclave of unique custom homes with the local pond up the street. The living room features a decorative fireplace and mantle, exquisite trim, crown molding, and ceiling molding that continues into the dining room. Everyone is drawn to the vibey galley kitchen that serves as the hub for all the numerous festive areas on the 1st floor. Past the kitchen is also a comfy breakfast room, and just when you think that's all, you'll discover the enormous sunken family room with recessed lighting, ceiling fan, and room for any added nook. Leading out to the backyard, with its jubilant covered outdoor kitchen, is the best entertaining patio ever! There is also the cutest main floor laundry room off the kitchen that is super convenient. 2 bedrooms and a full bath round out the first floor. The second floor contains the especially cozy master bedroom, a 4th bedroom, and another full bath. Dual zone HVAC new 2024.
Location
State MO
County St. Louis
Area 211 - Brentwood
Rooms
Basement 8 ft + Pour, Unfinished
Main Level Bedrooms 2
Interior
Interior Features Breakfast Room, Ceiling Fan(s), Crown Molding, Recessed Lighting
Heating Forced Air
Cooling Ceiling Fan(s), Central Air
Fireplaces Number 1
Fireplaces Type Wood Burning
Fireplace Y
Appliance Gas Cooktop, Dishwasher, Dryer, Microwave, Gas Oven, Refrigerator
Laundry Laundry Room, Main Level
Exterior
Exterior Feature Barbecue, Garden, Gas Grill, Outdoor Grill, Outdoor Kitchen
Parking Features true
Garage Spaces 1.0
Utilities Available Electricity Connected, Natural Gas Connected, Sewer Connected
View Y/N No
Private Pool false
Building
Lot Description Front Yard, Garden, Gentle Sloping
Story 2
Sewer Public Sewer
Water Community
Level or Stories Two
Structure Type Vinyl Siding
Schools
Elementary Schools Mark Twain Elem.
Middle Schools Brentwood Middle
High Schools Brentwood High
School District Brentwood
Others
Acceptable Financing Cash, Conventional, FHA, VA Loan
Listing Terms Cash, Conventional, FHA, VA Loan
Special Listing Condition Standard
Read Less Info
Want to know what your home might be worth? Contact us for a FREE valuation!

Our team is ready to help you sell your home for the highest possible price ASAP
Bought with Mary Bay

"Molly's job is to find and attract mastery-based agents to the office, protect the culture, and make sure everyone is happy! "







