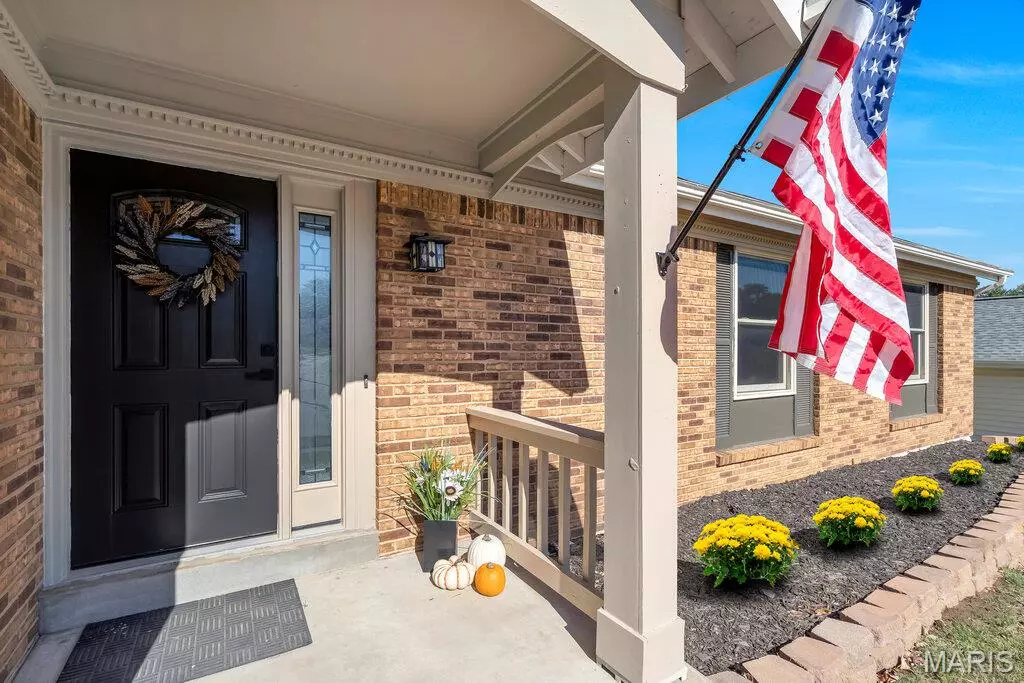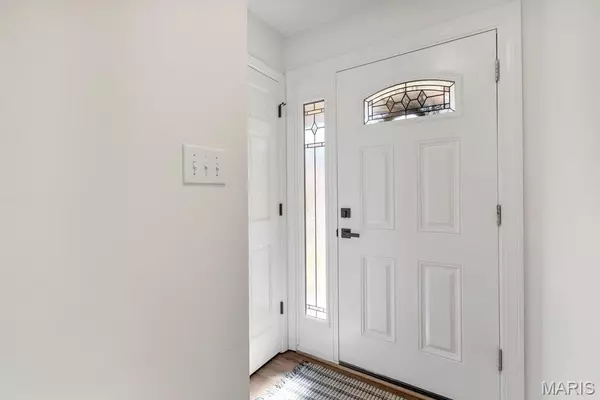$431,000
$419,000
2.9%For more information regarding the value of a property, please contact us for a free consultation.
3 Beds
3 Baths
2,940 SqFt
SOLD DATE : 11/12/2025
Key Details
Sold Price $431,000
Property Type Single Family Home
Sub Type Single Family Residence
Listing Status Sold
Purchase Type For Sale
Square Footage 2,940 sqft
Price per Sqft $146
Subdivision Sancta Maria Estates 7 Lts 703
MLS Listing ID 25069643
Sold Date 11/12/25
Style Traditional
Bedrooms 3
Full Baths 2
Half Baths 1
HOA Fees $16/ann
Year Built 1987
Annual Tax Amount $4,765
Lot Size 10,890 Sqft
Acres 0.25
Lot Dimensions 39x33x140x75x130
Property Sub-Type Single Family Residence
Property Description
Welcome to 1795 Smizer Mill Road, a stunning home that effortlessly blends modern updates with spacious, inviting living. Step into the great room featuring a vaulted ceiling with exposed beams and a wood-burning fireplace, perfect for cozy evenings or entertaining guests. The open floorplan ensures seamless flow throughout, with large rooms that offer both comfort and flexibility.
The completely new kitchen is a chef's dream, boasting custom cabinets with soft-close doors and drawers, quartz countertops-—ideal for preparing meals and hosting gatherings. Retreat to the primary suite, complete with a walk-in closet and a full, newly updated bathroom for the ultimate private sanctuary. All bathrooms in the home have been thoughtfully updated with modern finishes.
The finished lower level provides additional living space, including a family room and half bath, with convenient laundry in the basement. Step outside to enjoy the large covered patio overlooking a fenced backyard that backs to the woods, offering both privacy and space for outdoor living.
Additional highlights include new flooring throughout, fresh paint, and a home designed with functionality and style in mind. Don't miss the opportunity to own this beautifully updated, move-in-ready home with all the space and features you've been dreaming of in the sought-after Rockwood school district! .
Location
State MO
County St. Louis
Area 349 - Rockwood Summit
Rooms
Basement Finished
Main Level Bedrooms 3
Interior
Interior Features Walk-In Closet(s)
Heating Forced Air, Natural Gas
Cooling Ceiling Fan(s), Central Air
Fireplaces Number 1
Fireplaces Type Great Room
Fireplace Y
Appliance Stainless Steel Appliance(s), Electric Cooktop, Dishwasher, Microwave
Laundry In Basement, Lower Level
Exterior
Exterior Feature Lighting, Private Yard
Parking Features true
Garage Spaces 2.0
Utilities Available Cable Available, Electricity Connected, Natural Gas Connected, Phone Available, Sewer Connected, Water Connected
Amenities Available Association Management
View Y/N No
Roof Type Architectural Shingle
Private Pool false
Building
Lot Description Adjoins Common Ground, Back Yard, Front Yard
Story 1
Sewer Public Sewer
Water Public
Level or Stories One
Structure Type Brick
Schools
Elementary Schools Uthoff Valley Elem.
Middle Schools Rockwood South Middle
High Schools Rockwood Summit Sr. High
School District Rockwood R-Vi
Others
HOA Fee Include Maintenance Grounds
Ownership Private
Acceptable Financing Cash, Conventional, FHA, VA Loan
Listing Terms Cash, Conventional, FHA, VA Loan
Special Listing Condition Standard
Read Less Info
Want to know what your home might be worth? Contact us for a FREE valuation!

Our team is ready to help you sell your home for the highest possible price ASAP
Bought with Roberta Suellentrop

"Molly's job is to find and attract mastery-based agents to the office, protect the culture, and make sure everyone is happy! "







