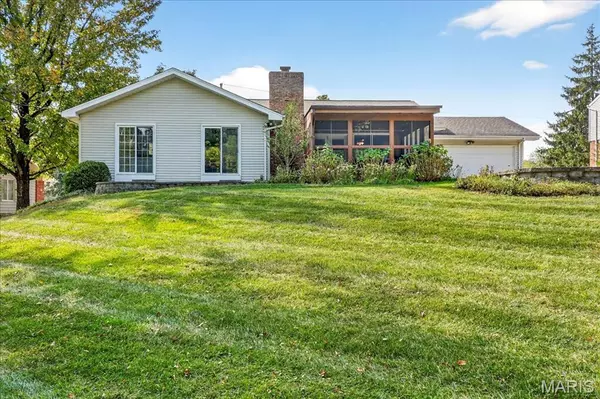$400,000
$395,000
1.3%For more information regarding the value of a property, please contact us for a free consultation.
3 Beds
3 Baths
1,895 SqFt
SOLD DATE : 11/14/2025
Key Details
Sold Price $400,000
Property Type Single Family Home
Sub Type Single Family Residence
Listing Status Sold
Purchase Type For Sale
Square Footage 1,895 sqft
Price per Sqft $211
Subdivision Meadowbrook Farm 8
MLS Listing ID 25068958
Sold Date 11/14/25
Style Ranch,Traditional
Bedrooms 3
Full Baths 3
HOA Fees $21/ann
Year Built 1977
Annual Tax Amount $4,674
Lot Size 0.483 Acres
Acres 0.4832
Property Sub-Type Single Family Residence
Property Description
Located on nearly a half-acre of park-like setting this 3+ bdrm ranch home offers fabulous bright open spaces. The home features a vaulted living room with tall windows that flood the space with natural light. A separate dining area, open-concept kitchen and living room create the perfect layout for both everyday living and entertaining. The main-floor laundry adds convenience, while the home's three generous bedrooms (two with walk-in closets!) include a spacious primary suite with a large bath that's ready for your personal touch. The cozy family room opens to a lovely screened-in porch, offering the perfect spot to relax and take in the serene backyard. With three full baths (one in the LL), two large recreation spaces (plus wet bar) in the LL, and a 2-car rear-entry garage, this home has plenty of functional space and all the right elements to make it your own. Set on a spacious lot in a prime Chesterfield location, this property offers endless potential. Ideal for first-time buyers, empty nesters, or anyone seeking a condo alternative without the fees. Don't miss the chance to make this gem shine!
Location
State MO
County St. Louis
Area 168 - Parkway West
Rooms
Basement Bathroom, Concrete, Partially Finished, Full, Storage Space
Main Level Bedrooms 3
Interior
Heating Forced Air, Natural Gas
Cooling Central Air
Flooring Carpet, Combination, Vinyl, Wood
Fireplaces Number 2
Fireplaces Type Basement, Family Room, Gas Log, Wood Burning
Fireplace Y
Laundry Main Level
Exterior
Exterior Feature Private Yard
Parking Features true
Garage Spaces 2.0
Utilities Available Electricity Connected, Natural Gas Connected, Sewer Connected, Water Connected
View Y/N No
Roof Type Architectural Shingle
Building
Lot Description Back Yard, Front Yard
Story 1
Sewer Public Sewer
Water Public
Level or Stories One
Structure Type Brick Veneer
Schools
Elementary Schools Claymont Elem.
Middle Schools West Middle
High Schools Parkway West High
School District Parkway C-2
Others
Ownership Private
Acceptable Financing Cash, Conventional, Other
Listing Terms Cash, Conventional, Other
Special Listing Condition Standard
Read Less Info
Want to know what your home might be worth? Contact us for a FREE valuation!

Our team is ready to help you sell your home for the highest possible price ASAP
Bought with Brian Tash

"Molly's job is to find and attract mastery-based agents to the office, protect the culture, and make sure everyone is happy! "







