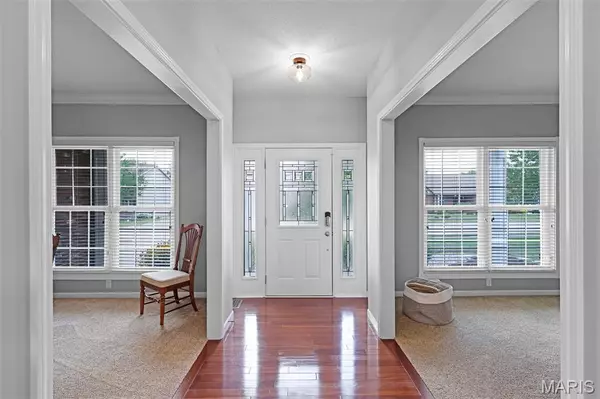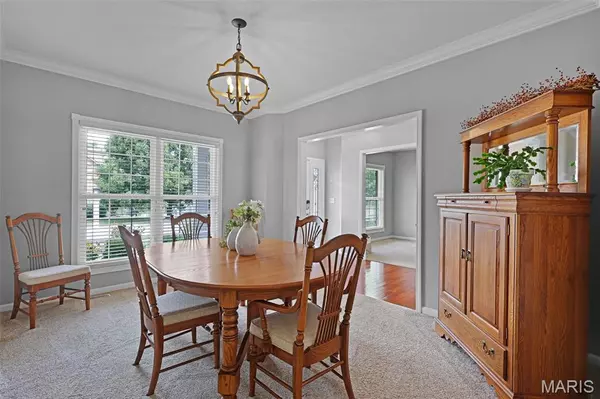$480,000
$480,000
For more information regarding the value of a property, please contact us for a free consultation.
4 Beds
4 Baths
3,443 SqFt
SOLD DATE : 11/12/2025
Key Details
Sold Price $480,000
Property Type Single Family Home
Sub Type Single Family Residence
Listing Status Sold
Purchase Type For Sale
Square Footage 3,443 sqft
Price per Sqft $139
Subdivision Gettysburg Estates
MLS Listing ID 25052554
Sold Date 11/12/25
Style Traditional
Bedrooms 4
Full Baths 3
Half Baths 1
HOA Fees $12/ann
Year Built 1998
Annual Tax Amount $10,203
Acres 0.2919
Lot Dimensions 76.2 X 166.86 IRR
Property Sub-Type Single Family Residence
Property Description
IMMACULATE & PRISTINE HOME! Move-in ready and sellers can accommodate a quicker close if needed! This beautiful home features a foyer entry with formal living and dining rooms w/crown molding and spacious family room w/fireplace & hardwood floors. The spacious kitchen w/ hardwood floors, offers a center island, breakfast area, Cambria quartz countertops, tile backsplash, pantry and stainless appliances. The laundry room (washer & dryer to stay) w/extra cabinetry & closet and 1/2 bath complete the first floor. The second floor features a spacious primary suite w/an extra sitting room, large walk-in closet & beautifully updated ensuite bath w/heated tile flooring, dual vanities and separate freestanding soaking tub & shower. Bedrooms 2, 3 & 4 are larger and there is an additional full bath. Finished walkout lower level has a large family room/rec room, 3/4 bath and additional storage/workshop space w/utility door. Outside space is wonderful!! The quiet, fenced backyard backing to many trees has a large patio (hot tub negotiable) and the main level walks out to a maintenance-free screened porch - plenty of space to entertain family and friends or just relax! There is also a covered front porch and new driveway (with extra parking pad) and sidewalk to the home. Other upgrades include higher efficiency zoned HVAC w/humidifier, newer water heater, sprinkler system, etc. Call your favorite realtor today to see this amazing property! Conveniently located to schools, shopping, restaurants, YMCA, etc.
Location
State IL
County Madison
Rooms
Basement Bathroom, Partially Finished, Full, Storage Space, Walk-Out Access
Interior
Interior Features Breakfast Room, Cathedral Ceiling(s), Ceiling Fan(s), Double Vanity, Entrance Foyer, Kitchen Island, Open Floorplan, Pantry, Separate Dining, Separate Shower, Solid Surface Countertop(s), Walk-In Closet(s), Workshop/Hobby Area
Heating Forced Air, Zoned
Cooling Central Air, Zoned
Fireplaces Number 1
Fireplaces Type Living Room
Fireplace Y
Appliance Stainless Steel Appliance(s), Dishwasher, Disposal, Dryer, Microwave, Built-In Electric Oven, Built-In Electric Range, Refrigerator, Washer
Laundry Laundry Room, Main Level
Exterior
Parking Features true
Garage Spaces 2.0
Fence Back Yard
Utilities Available Electricity Connected, Natural Gas Connected, Sewer Connected, Underground Utilities
Amenities Available Common Ground
View Y/N No
Building
Lot Description Back Yard, Front Yard, Landscaped, Level, Some Trees, Sprinklers In Front, Sprinklers In Rear
Story 2
Sewer Public Sewer
Water Public
Level or Stories Two
Structure Type Brick,Vinyl Siding
Schools
Elementary Schools Edwardsville Dist 7
Middle Schools Edwardsville Dist 7
High Schools Edwardsville
School District Edwardsville Dist 7
Others
HOA Fee Include Common Area Maintenance
Acceptable Financing Cash, Conventional, FHA, VA Loan
Listing Terms Cash, Conventional, FHA, VA Loan
Special Listing Condition Standard
Read Less Info
Want to know what your home might be worth? Contact us for a FREE valuation!

Our team is ready to help you sell your home for the highest possible price ASAP
Bought with Alicia Howard

"Molly's job is to find and attract mastery-based agents to the office, protect the culture, and make sure everyone is happy! "







