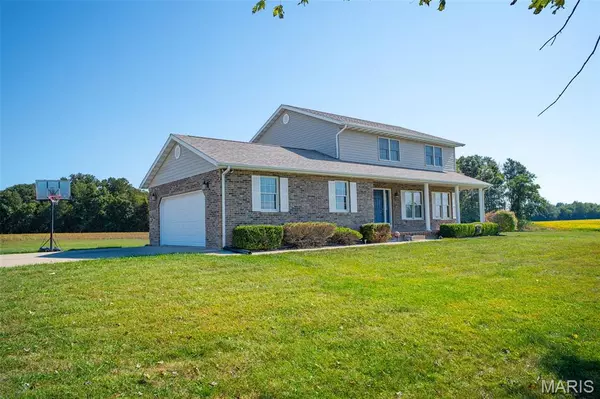$299,900
$299,900
For more information regarding the value of a property, please contact us for a free consultation.
3 Beds
4 Baths
2,496 SqFt
SOLD DATE : 11/13/2025
Key Details
Sold Price $299,900
Property Type Single Family Home
Sub Type Single Family Residence
Listing Status Sold
Purchase Type For Sale
Square Footage 2,496 sqft
Price per Sqft $120
MLS Listing ID 25069309
Sold Date 11/13/25
Style Traditional
Bedrooms 3
Full Baths 3
Half Baths 1
Year Built 1996
Annual Tax Amount $3,977
Lot Size 2.910 Acres
Acres 2.91
Lot Dimensions 380x319x331x507
Property Sub-Type Single Family Residence
Property Description
Welcome to this inviting home situated on just under 3 acres south of Nashville — the perfect blend of comfort and country living. The main level offers a warm, open living space ideal for relaxing or entertaining, with a spacious kitchen featuring abundant cabinet storage, a walk-in pantry, and an eat-at bar that opens to the dining area with scenic views of the open countryside. A convenient main-level laundry room and half bath add practicality. Upstairs, you'll find nicely sized bedrooms, including a master suite with a large walk-in closet and a beautifully appointed ensuite bath with double sinks and a walk-in shower. The two additional bedrooms share a full bath. The full basement extends your living space with a finished rec room, a full bath, a bonus room, and ample storage/utility areas. Enjoy the outdoors from the low-maintenance composite deck with vinyl railings, and take advantage of the oversized two-car garage plus a detached outbuilding for extra storage. Surrounded by farm fields and wildlife, this property offers peaceful rural charm just minutes from town conveniences.
Location
State IL
County Washington
Rooms
Basement Bathroom, Partially Finished, Sump Pump
Interior
Interior Features Breakfast Bar, Ceiling Fan(s), Separate Dining, Storage
Heating Forced Air, Propane
Cooling Ceiling Fan(s), Central Air, Electric
Fireplace N
Appliance Dryer, Microwave, Propane Water Heater, Free-Standing Electric Range, Refrigerator
Laundry Laundry Room, Main Level
Exterior
Exterior Feature Storage
Parking Features true
Garage Spaces 2.0
Utilities Available Electricity Connected, Propane
View Y/N No
Building
Lot Description Back Yard, Front Yard, Irregular Lot, Level, Open Lot
Story 2
Sewer Septic Tank
Water Public
Level or Stories Two
Structure Type Brick Veneer,Frame,Stone,Vinyl Siding
Schools
Elementary Schools Nashville Dist 49
Middle Schools Nashville Dist 49
High Schools Nashville
School District Nashville Dist 49
Others
Acceptable Financing Cash, Conventional, FHA, VA Loan
Listing Terms Cash, Conventional, FHA, VA Loan
Special Listing Condition Standard
Read Less Info
Want to know what your home might be worth? Contact us for a FREE valuation!

Our team is ready to help you sell your home for the highest possible price ASAP
Bought with Jennifer Kirsch

"Molly's job is to find and attract mastery-based agents to the office, protect the culture, and make sure everyone is happy! "







