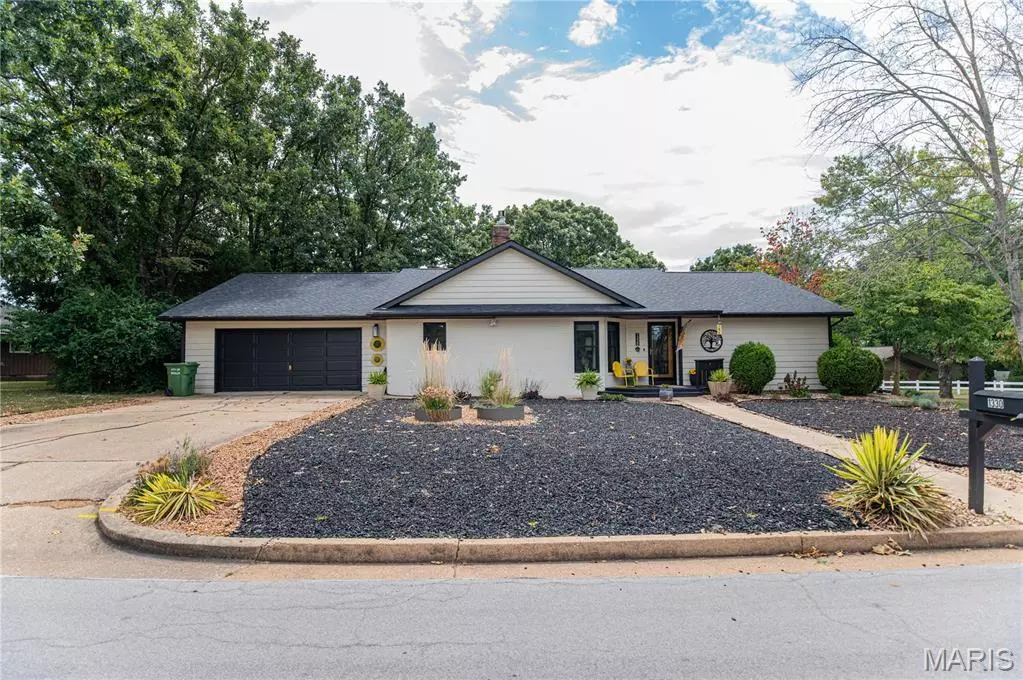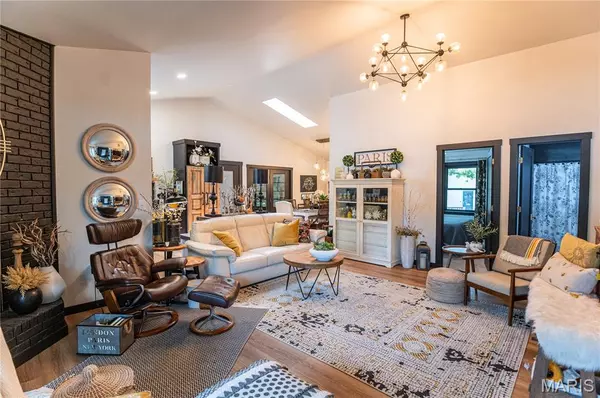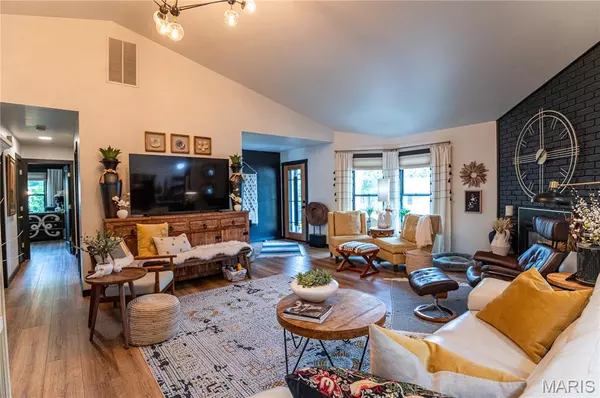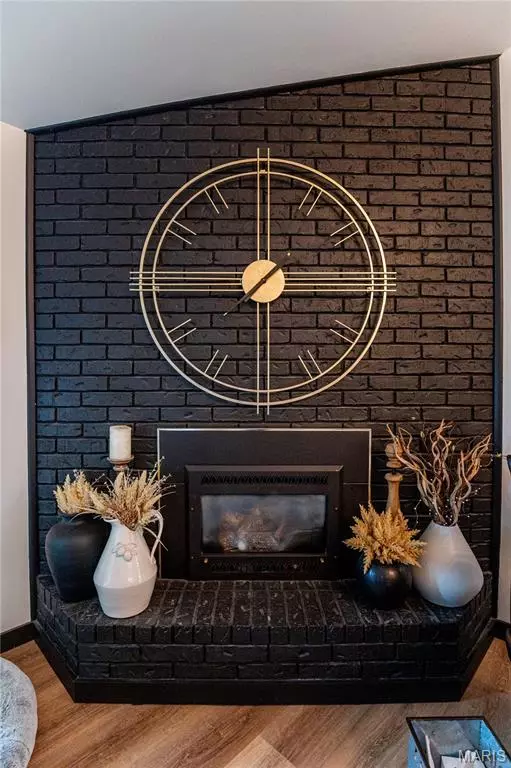$289,900
$289,900
For more information regarding the value of a property, please contact us for a free consultation.
3 Beds
2 Baths
1,954 SqFt
SOLD DATE : 11/13/2025
Key Details
Sold Price $289,900
Property Type Single Family Home
Sub Type Single Family Residence
Listing Status Sold
Purchase Type For Sale
Square Footage 1,954 sqft
Price per Sqft $148
Subdivision Brownwood Estate
MLS Listing ID 25060579
Sold Date 11/13/25
Style Ranch,Traditional
Bedrooms 3
Full Baths 2
HOA Fees $90/mo
Year Built 1987
Annual Tax Amount $1,345
Lot Size 3,049 Sqft
Acres 0.07
Property Sub-Type Single Family Residence
Property Description
Welcome to the desirable Brownwood Estates on California Drive in Rolla! This beautifully updated 3-bedroom, 2-bathroom home offers a perfect blend of comfort, style, and functionality. Step inside to an open-concept living, kitchen, and dining area that provides an inviting space for entertaining friends and family. The kitchen features a gorgeous yellow Smeg gas stove, a cozy coffee/bar nook, and a thoughtful layout designed for both cooking and gathering. The primary suite is conveniently located on the main level, complete with a spacious walk-in closets and a bathroom retreat featuring a soaking tub and separate walk-in shower. A newly finished sunroom offers a cozy spot to unwind, opening to a back deck and fenced yard—ideal for pets or outdoor enjoyment. Other recent upgrades include a new roof installed within the last year, newer furnace installed just a year ago, and the water heater and water softener updated within the past three years. With stylish finishes, smart updates, and a layout designed for everyday living, this home is truly move-in ready and ready for your own personal touches. Don't miss your chance to experience this one-of-a-kind property—schedule your showing today!
Location
State MO
County Phelps
Area 796 - Rolla
Rooms
Basement Crawl Space
Main Level Bedrooms 3
Interior
Interior Features High Ceilings, Soaking Tub, Walk-In Closet(s)
Heating Electric, Forced Air, Heat Pump
Cooling Central Air, Electric
Flooring Carpet, Ceramic Tile, Luxury Vinyl
Fireplaces Number 1
Fireplaces Type Gas, Living Room
Fireplace Y
Appliance Dishwasher, Gas Range
Laundry Laundry Room, Main Level
Exterior
Parking Features true
Garage Spaces 2.0
Fence Chain Link, Partial
Utilities Available Cable Connected, Electricity Connected, Natural Gas Available, Sewer Connected, Water Connected
Amenities Available Clubhouse, Lake
View Y/N No
Roof Type Shingle
Private Pool false
Building
Story 1
Sewer Public Sewer
Water Public
Level or Stories One
Structure Type Brick Veneer,Wood Siding
Schools
Elementary Schools Harry S. Truman Elem.
Middle Schools Rolla Jr. High
High Schools Rolla Sr. High
School District Rolla 31
Others
HOA Fee Include Clubhouse,Common Area Maintenance,Management,Snow Removal
Acceptable Financing Cash, Conventional
Listing Terms Cash, Conventional
Special Listing Condition Standard
Read Less Info
Want to know what your home might be worth? Contact us for a FREE valuation!

Our team is ready to help you sell your home for the highest possible price ASAP
Bought with Kelsey Davis

"Molly's job is to find and attract mastery-based agents to the office, protect the culture, and make sure everyone is happy! "







