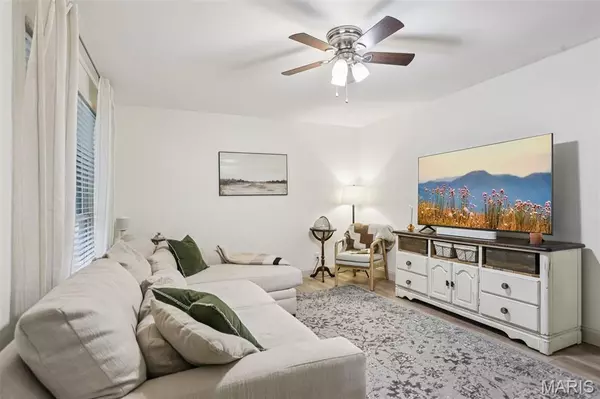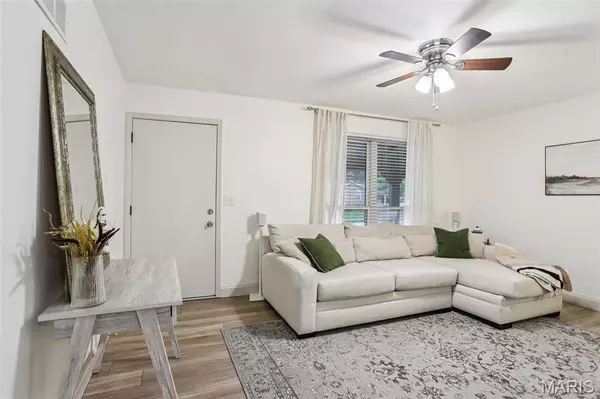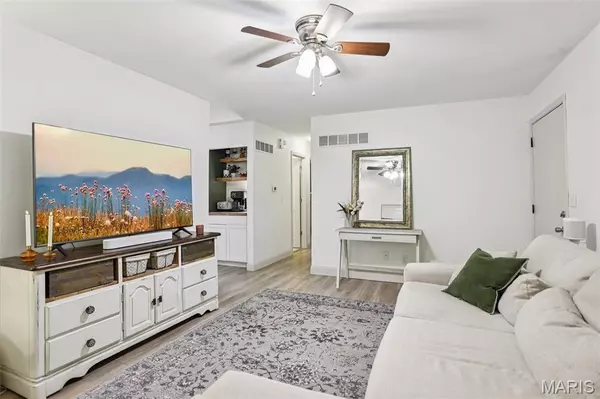$276,000
$270,000
2.2%For more information regarding the value of a property, please contact us for a free consultation.
3 Beds
2 Baths
1,836 SqFt
SOLD DATE : 11/12/2025
Key Details
Sold Price $276,000
Property Type Single Family Home
Sub Type Single Family Residence
Listing Status Sold
Purchase Type For Sale
Square Footage 1,836 sqft
Price per Sqft $150
Subdivision San Luis Trails 04
MLS Listing ID 25063676
Sold Date 11/12/25
Style Ranch
Bedrooms 3
Full Baths 2
HOA Fees $12/ann
Year Built 1978
Annual Tax Amount $1,321
Lot Size 10,454 Sqft
Acres 0.24
Property Sub-Type Single Family Residence
Property Description
Welcome to your dream home in the heart of the desirable San Luis neighborhood! This stunning 3-bedroom, 2-bath residence boasts over 1,800 finished square feet of stylish living space, perfect for making new memories this fall. Step inside and be captivated by the sun-drenched great room, where a large picture window floods the space with natural light. The main level shines with updated luxury vinyl plank flooring, modern two-panel doors and fresh paint. The kitchen is a chef's delight, featuring crisp white cabinets, granite countertops, and newer microwave & dishwasher. You'll love the custom coffee bar with a butcher block counter and a charming barn door leading to the pantry. Entertain effortlessly on the 18'x17' screened-in porch, which connects to a paver patio for seamless indoor/outdoor living. The main floor bath is well designed and adjoins the hall & primary bedroom. Finished lower level offers the ultimate retreat, complete with a cozy family rm and spacious rec area w/ a pool table that stays! A full bathroom on this level adds convenience. Other features include an oversized 2-car garage w/ backyard access, covered front porch & updated water heater ('22) and AC ('20). Plus, the refrigerator, washer/dryer are all included! Don't miss your chance to call this gem home!
Location
State MO
County Jefferson
Area 392 - Northwest
Rooms
Basement 8 ft + Pour, Bathroom, Concrete, Finished, Partially Finished, Full, Sump Pump
Main Level Bedrooms 3
Interior
Heating Forced Air, Natural Gas
Cooling Ceiling Fan(s), Central Air
Fireplace N
Exterior
Utilities Available Electricity Connected, Natural Gas Connected, Sewer Connected, Water Connected
Amenities Available Other
View Y/N No
Building
Story 1
Sewer Public Sewer
Water Public
Level or Stories One
Structure Type Other
Schools
Elementary Schools Brennan Woods Elem.
Middle Schools Wood Ridge Middle School
High Schools Northwest High
School District Northwest R-I
Others
HOA Fee Include Maintenance Grounds
Acceptable Financing Cash, Conventional, FHA, VA Loan
Listing Terms Cash, Conventional, FHA, VA Loan
Special Listing Condition Standard
Read Less Info
Want to know what your home might be worth? Contact us for a FREE valuation!

Our team is ready to help you sell your home for the highest possible price ASAP
Bought with Dennis Ciot

"Molly's job is to find and attract mastery-based agents to the office, protect the culture, and make sure everyone is happy! "







