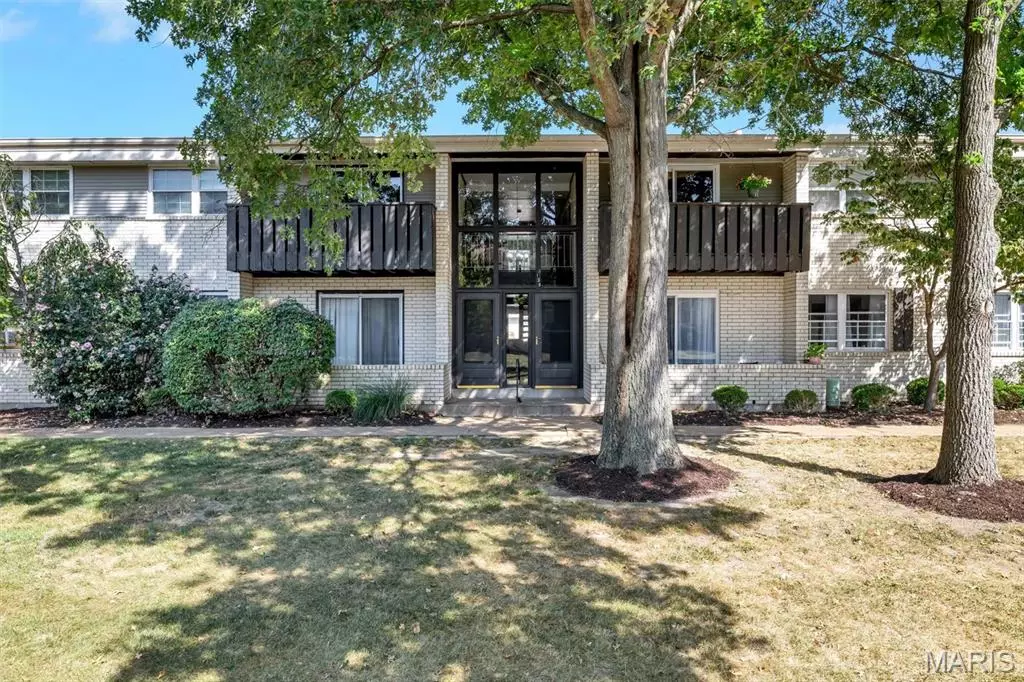$149,900
$149,900
For more information regarding the value of a property, please contact us for a free consultation.
2 Beds
2 Baths
888 SqFt
SOLD DATE : 11/07/2025
Key Details
Sold Price $149,900
Property Type Condo
Sub Type Condominium
Listing Status Sold
Purchase Type For Sale
Square Footage 888 sqft
Price per Sqft $168
Subdivision Burtonwood Manor 1
MLS Listing ID 25053670
Sold Date 11/07/25
Style Traditional
Bedrooms 2
Full Baths 1
Half Baths 1
HOA Fees $297/mo
Year Built 1972
Annual Tax Amount $1,674
Acres 0.062
Property Sub-Type Condominium
Property Description
Meet Burt! This cutie is a 2-bedroom, 1.5-bath condo that has been completely reimagined into a stylish, smartly designed space that feels anything but ordinary. The kitchen steals the show with its open layout, granite countertops, backsplash and a massive butcher block island that pulls double duty as a breakfast bar. Whether you're meal-prepping or hosting brunch, there's room to spare. Renovated top-to-bottom over the last several years, the updates are everywhere: flooring, baseboards, thermal windows, sliding deck door, recessed lighting, fixtures, vanities, toilets, and a gorgeous tiled shower. The primary bedroom has an ensuite bathroom, double closets and can easily fit a king sized bed. The living area includes a separate dining space, living room, and outside balcony. In the basement, you'll find your own private laundry hook-up, extra storage, and a one-car garage with built-in cabinets, and a 2nd parking space. Outside, the perks keep coming: an in-ground pool, playground, sport court, and a well-kept community that handles all the stuff you don't want to think about — like water, sewer, trash, landscaping, snow removal, pest control, exterior maintenance, and even some insurance. Located in West County and part of the award-winning Rockwood School District, this condo mixes style, substance, and serious value. The electrical has even been fully updated and certified to the latest code. It's move-in and start-living-your-best-life ready.
Location
State MO
County St. Louis
Area 348 - Marquette
Rooms
Basement Concrete, Storage Space, Walk-Out Access
Main Level Bedrooms 2
Interior
Interior Features Custom Cabinetry, Dining/Living Room Combo, Entrance Foyer, Granite Counters, Pantry, Storage
Heating Forced Air, Natural Gas
Cooling Ceiling Fan(s), Central Air, Electric
Fireplaces Type None
Fireplace Y
Appliance Dishwasher, Disposal, Microwave, Electric Oven, Electric Range, Refrigerator, Gas Water Heater
Laundry In Basement
Exterior
Exterior Feature Balcony
Parking Features true
Garage Spaces 1.0
Fence None
Pool Community, In Ground
Utilities Available Electricity Connected, Natural Gas Connected, Sewer Connected
Amenities Available Association Management, Common Ground, Coin Laundry, Outside Management, Parking, Playground, Pool, Storage, Tennis Court(s)
View Y/N No
Private Pool false
Building
Lot Description Level
Story 1
Sewer Public Sewer
Water Public
Level or Stories One
Structure Type Brick Veneer
Schools
Elementary Schools Westridge Elem.
Middle Schools Crestview Middle
High Schools Marquette Sr. High
School District Rockwood R-Vi
Others
HOA Fee Include Maintenance Grounds,Maintenance Parking/Roads,Common Area Maintenance,Exterior Maintenance,Management,Pest Control,Pool,Recreational Facilities,Roof,Sewer,Trash,Water
Ownership Private
Acceptable Financing Cash, Conventional, Private
Listing Terms Cash, Conventional, Private
Special Listing Condition Standard
Read Less Info
Want to know what your home might be worth? Contact us for a FREE valuation!

Our team is ready to help you sell your home for the highest possible price ASAP
Bought with Anni Ro

"Molly's job is to find and attract mastery-based agents to the office, protect the culture, and make sure everyone is happy! "







