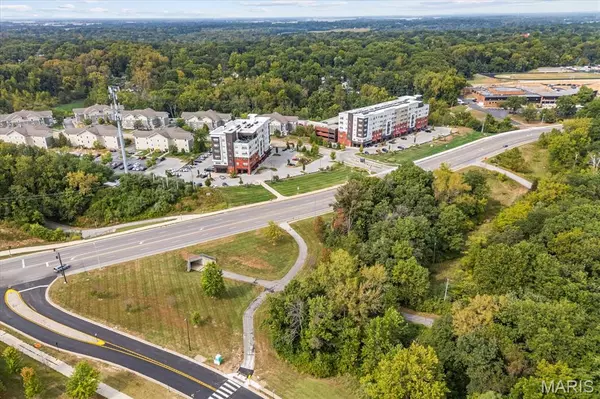$357,000
$350,000
2.0%For more information regarding the value of a property, please contact us for a free consultation.
3 Beds
3 Baths
1,982 SqFt
SOLD DATE : 11/07/2025
Key Details
Sold Price $357,000
Property Type Condo
Sub Type Condominium
Listing Status Sold
Purchase Type For Sale
Square Footage 1,982 sqft
Price per Sqft $180
Subdivision Pinebrook Estates
MLS Listing ID 25064924
Sold Date 11/07/25
Style Ranch
Bedrooms 3
Full Baths 3
HOA Fees $150/qua
Year Built 2002
Annual Tax Amount $6,150
Lot Size 0.417 Acres
Acres 0.4167
Property Sub-Type Condominium
Property Description
Enchanting 3 bed/3 bath location awaits w/hot tub on private patio, charming illuminated courtyard, deck & screened porch! 1 year Guard Home Warranty provided. Inside you'll spend hours relaxing in the open floor plan, sun filled dining area overlooking entrance to bike trail while being surrounded by uplights, under cabinet lighting and gleaming wood floors. Many extras including LL/wet bar in game room, generous family room w/walk-out to hot tub private area. Garage Tek flooring & cabinets. Wait, there's a stair lift w/warranty too! Roof-2020, water heater-2022, refrigerator-2023, furnace & AC-2015, garbage disposal-2024. Give away your lawn mower, gardening tools & snow shovel to enjoy your new casual lifestyle. Close to restaurants, YMCA and schools! Owner occupy only. Don't miss the opportunity to own this luxurious location!
Location
State IL
County Madison
Rooms
Basement 8 ft + Pour, Bathroom, Concrete, Egress Window, Exterior Entry, Partially Finished, Interior Entry, Storage Space, Walk-Out Access
Main Level Bedrooms 2
Interior
Interior Features Breakfast Bar, Built-in Features, Ceiling Fan(s), Dining/Living Room Combo, Entrance Foyer, High Ceilings, Open Floorplan, Recessed Lighting, See Remarks, Solid Surface Countertop(s), Storage, Walk-In Closet(s), Wet Bar
Heating Forced Air, Natural Gas
Cooling Ceiling Fan(s), Central Air
Flooring Carpet, Ceramic Tile, Hardwood, Laminate
Fireplaces Number 1
Fireplaces Type Living Room
Fireplace Y
Appliance Dishwasher, Disposal, Dryer, Ice Maker, Microwave, Built-In Electric Range, Refrigerator, Washer, Gas Water Heater
Laundry Main Level
Exterior
Exterior Feature Uncovered Courtyard
Parking Features true
Garage Spaces 2.0
Fence None
Pool None
Utilities Available Electricity Connected
Amenities Available None
View Y/N No
Roof Type Shingle
Private Pool false
Building
Lot Description Adjoins Common Ground, Adjoins Wooded Area, Back Yard, Corner Lot, Front Yard, Gently Rolling, Landscaped, Near Public Transit, Some Trees, Sprinklers In Front
Story 1
Sewer Public Sewer
Water Public
Level or Stories One
Structure Type Brick Veneer,Vinyl Siding
Schools
Elementary Schools Edwardsville Dist 7
Middle Schools Edwardsville Dist 7
High Schools Edwardsville
School District Edwardsville Dist 7
Others
HOA Fee Include Maintenance Grounds,Other,Snow Removal
Acceptable Financing Cash, Conventional, FHA, VA Loan
Listing Terms Cash, Conventional, FHA, VA Loan
Special Listing Condition Standard
Read Less Info
Want to know what your home might be worth? Contact us for a FREE valuation!

Our team is ready to help you sell your home for the highest possible price ASAP
Bought with Jen Teske

"Molly's job is to find and attract mastery-based agents to the office, protect the culture, and make sure everyone is happy! "







