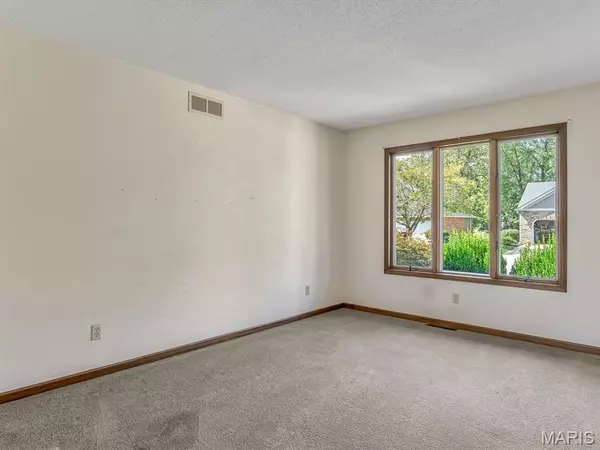$345,000
$360,000
4.2%For more information regarding the value of a property, please contact us for a free consultation.
3 Beds
2 Baths
2,219 SqFt
SOLD DATE : 11/06/2025
Key Details
Sold Price $345,000
Property Type Single Family Home
Sub Type Single Family Residence
Listing Status Sold
Purchase Type For Sale
Square Footage 2,219 sqft
Price per Sqft $155
Subdivision Meridian Hills 6Th Add
MLS Listing ID 25065075
Sold Date 11/06/25
Style Traditional
Bedrooms 3
Full Baths 2
HOA Fees $180
Year Built 1987
Annual Tax Amount $6,974
Lot Size 0.270 Acres
Acres 0.2705
Lot Dimensions 94.26 X 125 IRR
Property Sub-Type Single Family Residence
Property Description
Great opportunity to own a waterfront retreat in the heart of Glen Carbon. This three bedroom ranch will be the perfect place to call home. Lush front yard with mature landscaping, epoxy driveway, and charming front porch will make a great first impression. Once inside, you will be greeted by the open concept floor plan. Sitting room is right off the foyer with views of the dining room and front yard. The kitchen boasts great work space, center island, and newer dishwasher and refrigerator. Step outside to enclosed deck that is perfect for your morning coffee overlooking the water. Primary suite on the main with updated bath (2020), two additional bedrooms, full bath, and laundry room with shower round out the main level. Lower level is spacious with large family room that allows access to beautiful backyard with lake access. Large storage room as well as separate workshop area with door to backyard allow for organization, hobbies, and projects. Back deck will need repairs. Please do not walk on. The quiet cul-de-sac location, oversized two car garage, newer roof (2019), Hot water heater (2024), Anderson windows and an amazing floor plan make this a must see. Home has been well maintained and cared for. Please do not walk on deck during showings. Home is being sold AS IS. Seller to make no repairs prior to closing.
Location
State IL
County Madison
Rooms
Basement Partially Finished, Full, Walk-Out Access
Main Level Bedrooms 3
Interior
Interior Features Breakfast Room, Eat-in Kitchen, Entrance Foyer, Kitchen Island, Kitchen/Dining Room Combo, Open Floorplan, Workshop/Hobby Area
Heating Forced Air
Cooling Central Air
Fireplace N
Appliance Electric Cooktop, Dishwasher, Oven, Refrigerator
Laundry Laundry Room, Main Level
Exterior
Parking Features true
Garage Spaces 2.0
Utilities Available Cable Available, Electricity Connected, Natural Gas Connected, Phone Available, Sewer Connected, Water Connected
View Y/N No
Private Pool false
Building
Lot Description Back Yard, Cul-De-Sac, Gentle Sloping, Waterfront
Story 1
Sewer Public Sewer
Water Public
Level or Stories One
Structure Type Brick
Schools
Elementary Schools Edwardsville Dist 7
Middle Schools Edwardsville Dist 7
High Schools Edwardsville
School District Edwardsville Dist 7
Others
Acceptable Financing Cash, Conventional
Listing Terms Cash, Conventional
Special Listing Condition Listing As Is
Read Less Info
Want to know what your home might be worth? Contact us for a FREE valuation!

Our team is ready to help you sell your home for the highest possible price ASAP
Bought with Anna Schuetzenhofer

"Molly's job is to find and attract mastery-based agents to the office, protect the culture, and make sure everyone is happy! "







