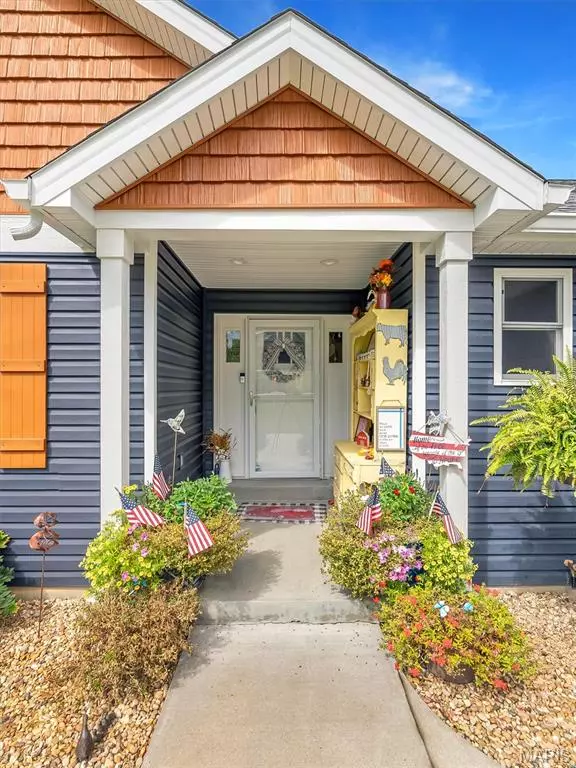$410,000
$399,000
2.8%For more information regarding the value of a property, please contact us for a free consultation.
3 Beds
2 Baths
3,075 SqFt
SOLD DATE : 10/20/2025
Key Details
Sold Price $410,000
Property Type Single Family Home
Sub Type Single Family Residence
Listing Status Sold
Purchase Type For Sale
Square Footage 3,075 sqft
Price per Sqft $133
Subdivision Evergreen Lakes
MLS Listing ID 25061226
Sold Date 10/20/25
Style Ranch
Bedrooms 3
Full Baths 2
HOA Fees $20/ann
Year Built 2018
Annual Tax Amount $2,587
Lot Size 2.880 Acres
Acres 2.88
Property Sub-Type Single Family Residence
Property Description
Welcome to this beautifully maintained 3-bedroom, 2-bath ranch home built in 2018. The well thought out and comfortable living space on the main floor on an almost 3 sprawling acre lot provides the comfort of owning a well built newer home with the amenities of an established homestead. Nestled in a serene neighborhood with two small private fishing lakes you will be just under a mile from Nike Elementary School and 15 minutes from shopping in Eureka. This property perfectly balances both privacy and convenience.
Step inside to discover high-end finishes throughout, including stunning granite countertops, a water softener system, and soaring vaulted ceilings that create an open and airy atmosphere. The energy-efficient door seals and storm windows ensure comfort and savings year-round.
Enjoy seamless indoor-outdoor living with a spacious wood deck overlooking a huge, flat backyard, with your own fire pit for those chilly fall evenings. This home is all you have hoped for providing ample space for outdoor family activities like gardening, or simply relaxing in your own slice of nature. The walk-out basement adds versatile space for a workshop, recreation, or future expansion. For additional convenience and space store your lawn equipment in a handy 11x16 foot storage shed with gorgeous floating window box that is painted to match the home.
No attention to detail was too small as you will see when driving up, from the stylish vinyl cedar shake siding and decorative garage door hinges to the beautiful crabapple and dogwoods out front that enhance curb appeal with a modern rustic touch.
Don't miss the opportunity to own this move-in ready ranch in a peaceful community with excellent amenities. Schedule your showing today!
Location
State MO
County Franklin
Area 361 - Pacific/Meramec R-3
Rooms
Basement 9 ft + Pour
Main Level Bedrooms 3
Interior
Cooling Central Air
Fireplace N
Exterior
Parking Features true
Garage Spaces 2.0
Utilities Available Cable Connected, Electricity Connected
Amenities Available None
View Y/N No
Roof Type Architectural Shingle
Private Pool false
Building
Story 1
Sewer Public Sewer
Water Public
Level or Stories One
Structure Type Aluminum Siding
Schools
Elementary Schools Nike Elem.
Middle Schools Meramec Valley Middle
High Schools Pacific High
School District Meramec Valley R-Iii
Others
HOA Fee Include Other
Acceptable Financing Cash, Conventional, FHA
Listing Terms Cash, Conventional, FHA
Special Listing Condition Standard
Read Less Info
Want to know what your home might be worth? Contact us for a FREE valuation!

Our team is ready to help you sell your home for the highest possible price ASAP
Bought with Maggie DeLunas

"Molly's job is to find and attract mastery-based agents to the office, protect the culture, and make sure everyone is happy! "







