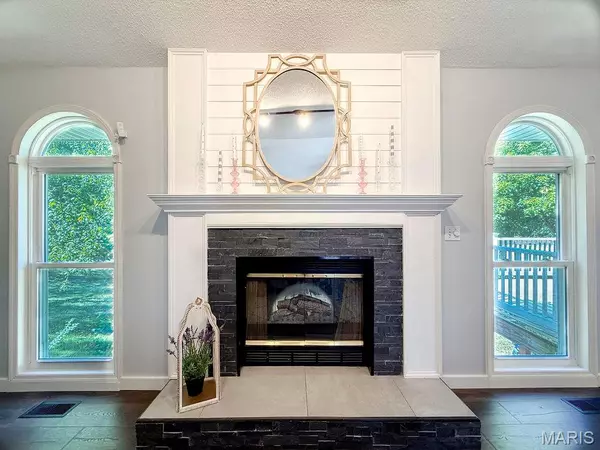$412,000
$399,000
3.3%For more information regarding the value of a property, please contact us for a free consultation.
3 Beds
3 Baths
2,352 SqFt
SOLD DATE : 11/06/2025
Key Details
Sold Price $412,000
Property Type Single Family Home
Sub Type Single Family Residence
Listing Status Sold
Purchase Type For Sale
Square Footage 2,352 sqft
Price per Sqft $175
Subdivision Golden Fields
MLS Listing ID 25068075
Sold Date 11/06/25
Style Ranch
Bedrooms 3
Full Baths 3
Year Built 1994
Annual Tax Amount $1,905
Lot Size 1.000 Acres
Acres 1.0
Lot Dimensions 1.0
Property Sub-Type Single Family Residence
Property Description
Showings start Saturday October 11, 2025. Stunning, fully remodeled ranch style home on 1 acre! Experience pride ownership in this beautifully maintained, newly remodeled ranch featuring an open floor plan with vaulted ceilings and abundant natural light. This 3- bedroom, 3- bathroom home sits on a picturesque 1- acre park-like lot in a highly sought- after school district and location. Inside, you'll find a spacious great room with a gorgeous woodburning fireplace, a brand new kitchen design with stainless steel appliances, amply counterspace and modern finishes. Spacious dining room leads outside to the deck and back yard area. The primary suite includes a walk- in shower, double vanity, and washer & dryer. Main level is completed with 2 nice size bedrooms and full bathroom. Lower level offers even more living space with a large family room, a full bath, second laundry room, walkout and plenty of room for storage and workshop areas. Outside, enjoy the serenity of your 1 acre yard with two outbuilding/sheds , a large driveway with amply parking and a home that sits back off the road for added privacy. An attached oversized two- car garage completes this package. This property is a must see to truly appreciate the value.
Location
State MO
County Jefferson
Area 389 - Jefferson Co. R-7
Rooms
Basement 8 ft + Pour, Bathroom, Egress Window, Partially Finished, Full, Sleeping Area, Storage Space, Walk-Out Access
Main Level Bedrooms 3
Interior
Interior Features Ceiling Fan(s), Custom Cabinetry, Double Vanity, High Speed Internet, In-Law Floorplan, Open Floorplan, Pantry, Vaulted Ceiling(s)
Heating Electric, Forced Air
Cooling Ceiling Fan(s), Central Air, Electric
Flooring Ceramic Tile, Luxury Vinyl
Fireplaces Number 1
Fireplaces Type Great Room, Wood Burning
Fireplace Y
Appliance Dishwasher, Dryer, Ice Maker, Microwave, Electric Oven, Washer, Water Heater
Laundry Lower Level, Main Level
Exterior
Parking Features true
Garage Spaces 2.0
Utilities Available Cable Available, Electricity Connected
View Y/N No
Roof Type Architectural Shingle
Private Pool false
Building
Lot Description Adjoins Open Ground, Adjoins Wooded Area, Back Yard, Cleared, Front Yard, Level, Scattered Woods
Story 1
Sewer Septic Tank
Water Public
Level or Stories One
Structure Type Brick,Vinyl Siding
Schools
Elementary Schools Plattin/Telegraph
Middle Schools Danby-Rush Tower Middle
High Schools Jefferson High School
School District Jefferson Co. R-Vii
Others
Ownership Private
Acceptable Financing Cash, Conventional, FHA, VA Loan
Listing Terms Cash, Conventional, FHA, VA Loan
Special Listing Condition Standard
Read Less Info
Want to know what your home might be worth? Contact us for a FREE valuation!

Our team is ready to help you sell your home for the highest possible price ASAP
Bought with Amber Glass

"Molly's job is to find and attract mastery-based agents to the office, protect the culture, and make sure everyone is happy! "







