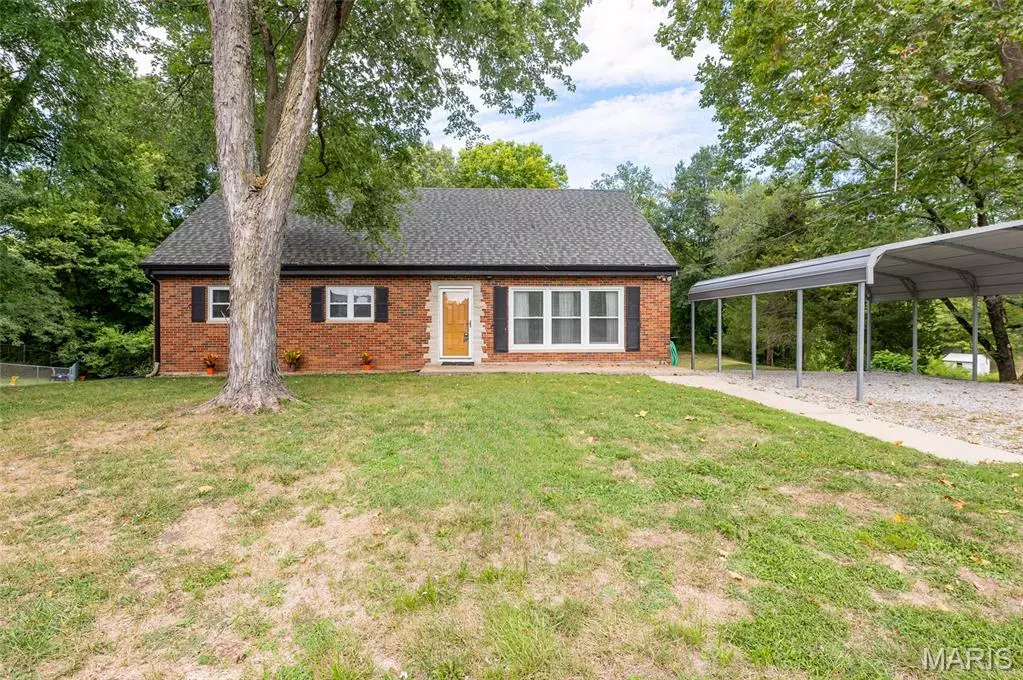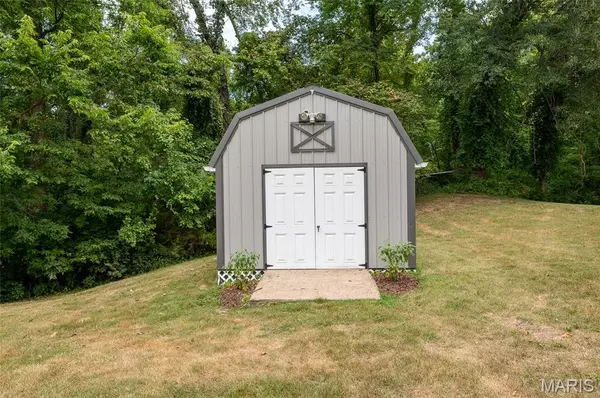$219,000
$219,000
For more information regarding the value of a property, please contact us for a free consultation.
5 Beds
3 Baths
1,848 SqFt
SOLD DATE : 11/03/2025
Key Details
Sold Price $219,000
Property Type Single Family Home
Sub Type Single Family Residence
Listing Status Sold
Purchase Type For Sale
Square Footage 1,848 sqft
Price per Sqft $118
Subdivision Bethel Meadows
MLS Listing ID 25059815
Sold Date 11/03/25
Style Traditional
Bedrooms 5
Full Baths 1
Half Baths 2
Year Built 1959
Lot Size 0.430 Acres
Acres 0.43
Property Sub-Type Single Family Residence
Property Description
Discover the potential of this one of a kind home nestled in the heart of Caseyville on a dead end street. This home Offers a unique opportunity to craft your ideal living space. The residence features five bedrooms with a huge bonus room area that can also be a bedroom. The main level features main floor laundry, large storage room, deck that overlooks a beautiful large back yard with trees and a shed with electric. All kitchen appliances stay along with the washer and dryer. The back of the house in the kitchen is full of windows that provide ample amounts of light and a nice view. The main floor full bathroom is large with a good amount of storage, tile floors and tile half up the wall for a very elegant look, and a walk-in shower. The master bedroom includes a nice tile half bath. Upstairs there is an additional 2 bedrooms and a half bath. The bonus room is large and could also be a bedroom and has a walk-in closet. The possibilities are endless upstairs! In the basement there's a nice storage/workshop area, laundry hookup as well, walk-out, potential to finish for additional rooms for entertaining and another full bathroom. This property is ready to be transformed into a cherished home for years to come!
Location
State IL
County St. Clair
Rooms
Basement Egress Window, Exterior Entry, Full, Roughed-In Bath, Storage Space, Unfinished, Walk-Out Access
Main Level Bedrooms 3
Interior
Interior Features Ceiling Fan(s), Eat-in Kitchen, Kitchen/Dining Room Combo, Natural Woodwork, Pantry, Solid Surface Countertop(s), Storage, Walk-In Closet(s), Workshop/Hobby Area
Heating Forced Air
Cooling Attic Fan, Ceiling Fan(s), Central Air
Flooring Carpet, Hardwood, Linoleum, Tile
Fireplace Y
Appliance Stainless Steel Appliance(s), Gas Cooktop, Dishwasher, Dryer, Microwave, Gas Oven, Refrigerator, Washer
Laundry In Basement, Main Level, Multiple Locations
Exterior
Exterior Feature Storage
Parking Features false
Fence None
Utilities Available Cable Available, Electricity Connected, Phone Available, Water Connected
View Y/N No
Building
Lot Description Adjoins Wooded Area, Back Yard, Gentle Sloping, Wooded
Story 2
Sewer Septic Tank
Water Public
Level or Stories Two
Structure Type Brick
Schools
Elementary Schools Collinsville Dist 10
Middle Schools Collinsville Dist 10
High Schools Collinsville
School District Collinsville Dist 10
Others
Ownership Private
Acceptable Financing Cash, Conventional, FHA, VA Loan
Listing Terms Cash, Conventional, FHA, VA Loan
Special Listing Condition Listing As Is
Read Less Info
Want to know what your home might be worth? Contact us for a FREE valuation!

Our team is ready to help you sell your home for the highest possible price ASAP
Bought with Nikki Edwards

"Molly's job is to find and attract mastery-based agents to the office, protect the culture, and make sure everyone is happy! "







