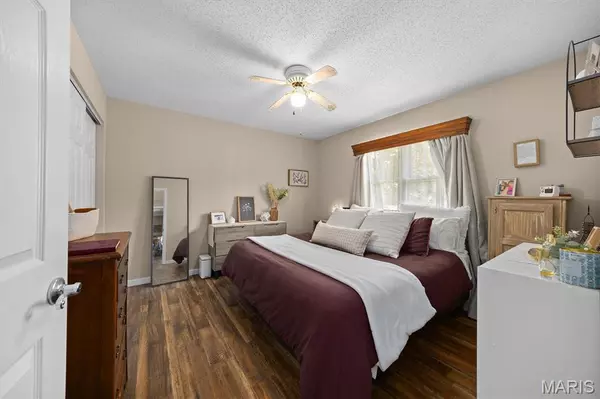$370,000
$359,900
2.8%For more information regarding the value of a property, please contact us for a free consultation.
4 Beds
4 Baths
2,628 SqFt
SOLD DATE : 11/03/2025
Key Details
Sold Price $370,000
Property Type Single Family Home
Sub Type Single Family Residence
Listing Status Sold
Purchase Type For Sale
Square Footage 2,628 sqft
Price per Sqft $140
Subdivision Cambridge Meadow 1St Sub
MLS Listing ID 25066841
Sold Date 11/03/25
Style Other,Traditional
Bedrooms 4
Full Baths 4
Year Built 1991
Annual Tax Amount $7,423
Lot Size 0.270 Acres
Acres 0.27
Lot Dimensions 103.6x113.51
Property Sub-Type Single Family Residence
Property Description
Welcome home to this stunning two-story residence featuring 4 bedrooms and 4 bathrooms! The main level offers both formal and casual gathering spaces, including a formal dining room and an eat-in kitchen that flows seamlessly into the family room with its cozy gas fireplace. Step outside to the brand-new deck overlooking the pond, or head downstairs to the walkout basement for easy access to the backyard. Upstairs, the spacious primary suite includes a private bath, while two additional bedrooms are connected by a convenient Jack and Jill bath. The laundry is also located upstairs for ease and efficiency. The finished basement provides even more living space with a family room, office/playroom, storage, and a walkout to the newly added stamped concrete patio. A side-load two-car garage completes the layout. Major updates and remodeling include: New roof & gutter guards (2021) Backyard landscaping with custom stone staircase (2022) New furnace & upstairs AC (2023) Gas fireplace installed in living room (2023) New downstairs AC (2024) Kitchen remodel (2024): quartz countertops, custom cabinetry & island, new dishwasher and wine fridge. New LVT throughout main level, staircase & second floor balcony in 2024. Basement upgrades in 2024: new carpet in living area, office & stairwell; LVT in basement bathroom. New deck (2025), Stamped concrete patio (2025) Front porch with cedar posts & double entry doors (2025) This beautifully updated home combines modern upgrades with inviting spaces—perfect for both everyday living and entertaining.
Location
State IL
County Madison
Rooms
Basement Walk-Out Access
Main Level Bedrooms 1
Interior
Interior Features Kitchen/Dining Room Combo, Separate Dining, Tub, Two Story Entrance Foyer
Heating Dual Fuel/Off Peak, Forced Air, Natural Gas
Cooling Central Air, Electric
Fireplaces Number 1
Fireplaces Type Recreation Room, Family Room
Fireplace Y
Appliance Dishwasher, Range, Refrigerator, Gas Water Heater, Bar Fridge
Laundry 2nd Floor
Exterior
Parking Features true
Garage Spaces 2.0
Utilities Available Natural Gas Available
View Y/N Yes
View Pond
Roof Type Architectural Shingle
Private Pool false
Building
Lot Description Corner Lot, Waterfront
Story 2
Sewer Public Sewer
Water Public
Level or Stories Two
Structure Type Brick Veneer,Vinyl Siding
Schools
Elementary Schools Highland Dist 5
Middle Schools Highland Dist 5
High Schools Highland
School District Highland Dist 5
Others
Ownership Private
Acceptable Financing Cash, Conventional, FHA, USDA, VA Loan
Listing Terms Cash, Conventional, FHA, USDA, VA Loan
Special Listing Condition Standard
Read Less Info
Want to know what your home might be worth? Contact us for a FREE valuation!

Our team is ready to help you sell your home for the highest possible price ASAP
Bought with Richard Knebel

"Molly's job is to find and attract mastery-based agents to the office, protect the culture, and make sure everyone is happy! "







