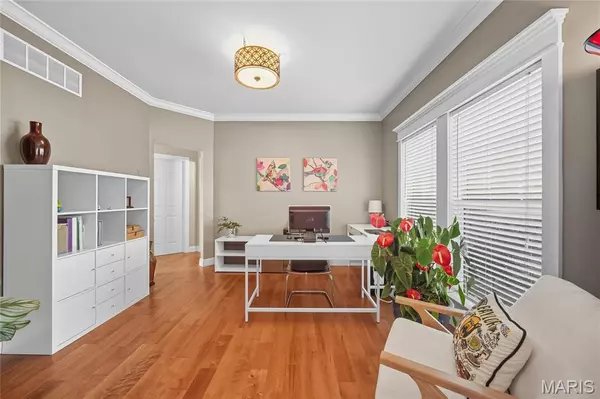$700,000
$700,000
For more information regarding the value of a property, please contact us for a free consultation.
4 Beds
5 Baths
4,301 SqFt
SOLD DATE : 10/30/2025
Key Details
Sold Price $700,000
Property Type Single Family Home
Sub Type Single Family Residence
Listing Status Sold
Purchase Type For Sale
Square Footage 4,301 sqft
Price per Sqft $162
Subdivision Thunder Hill Village
MLS Listing ID 25061517
Sold Date 10/30/25
Style Traditional
Bedrooms 4
Full Baths 4
Half Baths 1
HOA Fees $48/ann
Year Built 2003
Annual Tax Amount $6,231
Lot Size 0.310 Acres
Acres 0.31
Property Sub-Type Single Family Residence
Property Description
Welcome to this beautifully updated 1.5-story home in the sought-after Winghaven community. Words and pictures truly do not do this home justice! Featuring 4 spacious bedrooms and 5 bathrooms, this home is designed for modern living. The impressive great room showcases a custom fireplace and built-ins, perfect for entertaining. The gourmet kitchen includes granite counters, stainless appliances and a walk in pantry. Other updates include an upgraded powder room, and a well-appointed laundry room. The luxurious master suite boasts a fully updated bathroom. Step outside to the large composite deck, perfect for outdoor relaxation. A finished bonus room above the 3-car garage includes its own full bathroom, offering a private guest suite, home office, or media room.
With over 4,300 square feet of finished living space and an additional 2,600 square feet of unfinished basement space, this home offers limitless potential to suit your needs. Thoughtfully updated throughout, it blends style and function in every corner. Don't miss out on this exceptional opportunity!
Location
State MO
County St. Charles
Area 407 - Fort Zumwalt West
Rooms
Basement Concrete, Roughed-In Bath, Unfinished
Main Level Bedrooms 1
Interior
Interior Features Custom Cabinetry, Eat-in Kitchen, Entrance Foyer, Granite Counters, High Ceilings, In-Law Floorplan, Kitchen Island, Open Floorplan, Separate Dining, Special Millwork, Walk-In Closet(s), Walk-In Pantry
Heating Forced Air, Zoned
Cooling Central Air, Zoned
Flooring Carpet, Tile, Wood
Fireplaces Number 2
Fireplaces Type Gas, Great Room, Other
Fireplace Y
Appliance Stainless Steel Appliance(s), Gas Cooktop, Dishwasher, Disposal, Electric Oven, Refrigerator
Laundry Main Level
Exterior
Parking Features true
Garage Spaces 3.0
Fence Fenced
Utilities Available Underground Utilities
Amenities Available Picnic Area, Playground
View Y/N No
Building
Lot Description Level
Story 1.5
Sewer Public Sewer
Water Public
Level or Stories One and One Half
Structure Type Vinyl Siding
Schools
Elementary Schools Twin Chimneys Elem.
Middle Schools Ft. Zumwalt West Middle
High Schools Ft. Zumwalt West High
School District Ft. Zumwalt R-Ii
Others
HOA Fee Include Maintenance Grounds,Maintenance Parking/Roads,Other,Snow Removal
Ownership Private
Acceptable Financing Cash, Conventional, VA Loan
Listing Terms Cash, Conventional, VA Loan
Special Listing Condition Standard
Read Less Info
Want to know what your home might be worth? Contact us for a FREE valuation!

Our team is ready to help you sell your home for the highest possible price ASAP
Bought with Nicci Fears

"Molly's job is to find and attract mastery-based agents to the office, protect the culture, and make sure everyone is happy! "







