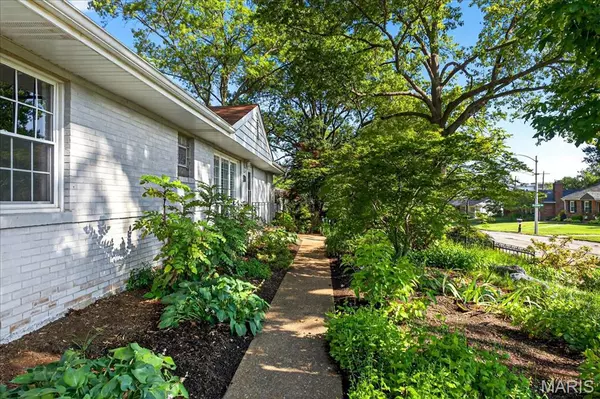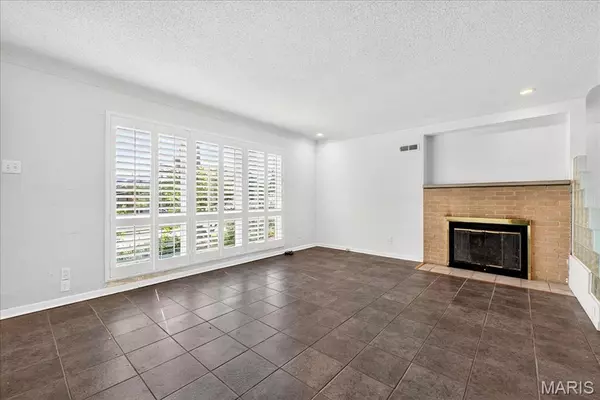$250,500
$295,000
15.1%For more information regarding the value of a property, please contact us for a free consultation.
3 Beds
2 Baths
1,934 SqFt
SOLD DATE : 10/28/2025
Key Details
Sold Price $250,500
Property Type Single Family Home
Sub Type Single Family Residence
Listing Status Sold
Purchase Type For Sale
Square Footage 1,934 sqft
Price per Sqft $129
Subdivision Delprice
MLS Listing ID 25056035
Sold Date 10/28/25
Style Ranch
Bedrooms 3
Full Baths 2
Year Built 1954
Annual Tax Amount $4,715
Lot Size 9,239 Sqft
Acres 0.2121
Lot Dimensions irr, 85 x 110
Property Sub-Type Single Family Residence
Property Description
A stunning garden surrounds this ranch home in a lovely, quiet neighborhood. Easy access to highway and shopping and restaurants. Home has lots of natural light and quality plantation shutters. A fireplace in the living room and open to dining room. A screened in gazebo with electric is right outside the living room door. 2 beds and a bath to the right of the living room. Primary bath has a walk in tub with bench seat for accessible bathing. A third bed and bath are to the left of dining room, just beside the kitchen. Bedroom is currently used as a main floor laundry with stackable washer and dryer. Kitchen has newer white cabinets, gas stove and fridge. 2 steps down to a large family room addition with fireplace and a large picture window with plantation shutters. A mudroom completes the main floor and could be used for laundry as well. There is a sprinkler system with multiple zones to keep the garden fresh. AND, a whole house generator! Never be caught in the dark again!
Location
State MO
County St. Louis
Area 136 - University City
Rooms
Basement 8 ft + Pour, Concrete, Full, Interior Entry, Roughed-In Bath, Unfinished
Main Level Bedrooms 3
Interior
Interior Features Ceiling Fan(s), Dining/Living Room Combo, Laminate Counters, Open Floorplan, See Remarks, Separate Dining, Shower, Soaking Tub, Whirlpool
Heating Forced Air, Natural Gas
Cooling Ceiling Fan(s), Central Air, Electric
Flooring Tile
Fireplaces Number 2
Fireplaces Type Family Room, Living Room
Fireplace Y
Appliance Dishwasher, Disposal, Exhaust Fan, Range
Laundry In Basement, Laundry Room, Lower Level, Main Level
Exterior
Exterior Feature Private Yard
Parking Features false
Utilities Available Cable Available, Electricity Connected, Natural Gas Connected, Sewer Connected, Water Connected
View Y/N No
Roof Type Asphalt,Pitched/Sloped,Shingle
Private Pool false
Building
Lot Description Corner Lot, Garden, Gentle Sloping, Landscaped, Near Public Transit, Sprinklers In Front, Sprinklers In Rear
Story 1
Sewer Public Sewer
Water Public
Level or Stories One
Structure Type Brick
Schools
Elementary Schools Flynn Park Elem.
Middle Schools Brittany Woods
High Schools University City Sr. High
School District University City
Others
Ownership Private
Acceptable Financing Cash, Conventional
Listing Terms Cash, Conventional
Special Listing Condition Listing As Is
Read Less Info
Want to know what your home might be worth? Contact us for a FREE valuation!

Our team is ready to help you sell your home for the highest possible price ASAP
Bought with Matthew Litwack

"Molly's job is to find and attract mastery-based agents to the office, protect the culture, and make sure everyone is happy! "







