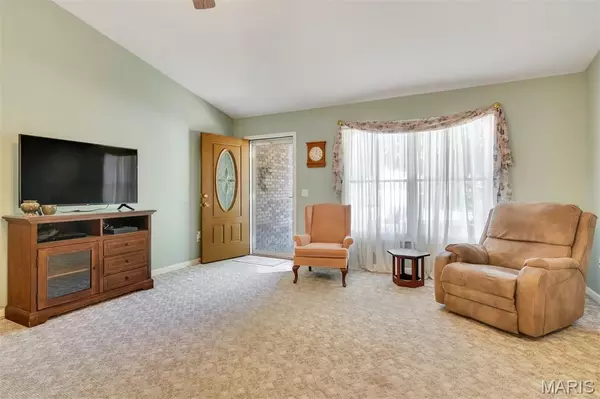$300,000
$300,000
For more information regarding the value of a property, please contact us for a free consultation.
3 Beds
3 Baths
2,499 SqFt
SOLD DATE : 10/24/2025
Key Details
Sold Price $300,000
Property Type Single Family Home
Sub Type Single Family Residence
Listing Status Sold
Purchase Type For Sale
Square Footage 2,499 sqft
Price per Sqft $120
Subdivision North Country Estates
MLS Listing ID 25061709
Sold Date 10/24/25
Style Ranch
Bedrooms 3
Full Baths 2
Half Baths 1
Year Built 2002
Annual Tax Amount $3,369
Lot Size 10,454 Sqft
Acres 0.24
Lot Dimensions 83.41 x 123.45
Property Sub-Type Single Family Residence
Property Description
Desirable neighborhood and floor plan! Current owner's love of plants and trees is evident in the park like back yard! This 3 bedroom, 2.5 bath home offers a spacious open living/dining area and split bedroom floor plan. The private primary suite includes a large walk in closet, full bath with tub/shower. Two additional bedrooms on main floor share an updated bath with handicap accessible shower. Covered patio and built in ramp access to larger patio and garden in the back yard are a peaceful oasis. 28 x 12 family room with gas log fireplace and custom oak bar with granite countertop in lower level, along with a half bath, office space, bonus room and workshop or storage. Put this property on your list of “must see” homes! Close to bike and walking trails. Coming soon! Showings begin at open house on 9/28/2025!
Location
State IL
County Madison
Rooms
Basement 8 ft + Pour, Bathroom, Partially Finished, Full, Storage Space, Sump Pump
Main Level Bedrooms 3
Interior
Interior Features Ceiling Fan(s), High Speed Internet, Walk-In Closet(s), Workshop/Hobby Area
Heating Forced Air, Natural Gas
Cooling Ceiling Fan(s), Central Air
Flooring Carpet, Tile
Fireplaces Number 1
Fireplaces Type Basement, Gas Log
Fireplace Y
Appliance Dishwasher, Disposal, Dryer, Microwave, Free-Standing Gas Range, Refrigerator, Washer
Laundry Laundry Room, Main Level
Exterior
Exterior Feature Garden, Private Yard
Parking Features true
Garage Spaces 2.0
Utilities Available Cable Connected, Electricity Connected, Natural Gas Connected, Sewer Connected
View Y/N No
Roof Type Architectural Shingle
Building
Lot Description Adjoins Open Ground, Back Yard, Landscaped, Level
Story 1
Sewer Public Sewer
Water Public
Level or Stories One
Structure Type Brick Veneer,Vinyl Siding
Schools
Elementary Schools Highland Dist 5
Middle Schools Highland Dist 5
High Schools Highland
School District Highland Dist 5
Others
Ownership Private
Acceptable Financing Cash, Conventional, FHA, USDA, VA Loan
Listing Terms Cash, Conventional, FHA, USDA, VA Loan
Special Listing Condition Standard
Read Less Info
Want to know what your home might be worth? Contact us for a FREE valuation!

Our team is ready to help you sell your home for the highest possible price ASAP
Bought with Amanda Stehlik

"Molly's job is to find and attract mastery-based agents to the office, protect the culture, and make sure everyone is happy! "







