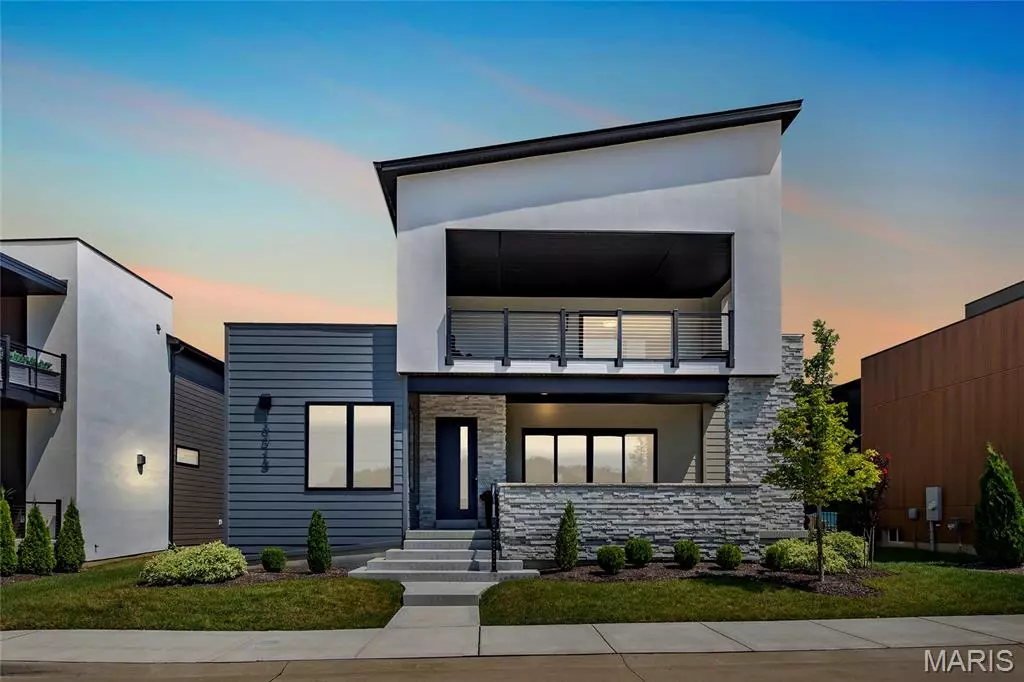$1,730,000
$1,675,000
3.3%For more information regarding the value of a property, please contact us for a free consultation.
5 Beds
5 Baths
4,566 SqFt
SOLD DATE : 09/30/2025
Key Details
Sold Price $1,730,000
Property Type Single Family Home
Sub Type Single Family Residence
Listing Status Sold
Purchase Type For Sale
Square Footage 4,566 sqft
Price per Sqft $378
Subdivision Waterfront At Wildhorse Village
MLS Listing ID 25054606
Sold Date 09/30/25
Style Traditional
Bedrooms 5
Full Baths 4
Half Baths 1
HOA Fees $248/ann
Year Built 2023
Annual Tax Amount $10,644
Lot Size 6,242 Sqft
Acres 0.1433
Lot Dimensions 0.1433 acres
Property Sub-Type Single Family Residence
Property Description
Fantastic, less than 2-year-old home, in the most unique development in St. Louis, Chesterfield Waterfront at Wildhorse Village. This custom-built 1.5-Story home with an open floor plan is a must-see. 5 Beds, 5 Baths (4F/1H) and over 4,500 sqft of living space, including sunlit open floorplan with 10' ceilings, wide plank flooring, all with incredible lake views. The amazing outdoor living space is made up of a front lanai with 12' sliding doors, a covered 2nd floor deck, and another 12' sliding door from kitchen opening to the courtyard with stone pavers. Enter the home from the lanai leading to the entry foyer and separate office, with French doors, opening to the great room with tiled floor-to-ceiling gas fireplace with metal hearth opening to dining room and Kitchen with GE Cafe appliances, solid surface countertops, custom cabinetry, large island with seating. The main floor primary suite has a spacious walk-in closet and large shower, a separate standalone tub, double vanity with backlit lighting. Additional first floor features include a 1/2 bath and large laundry, and work area. Open staircase leads to 2nd Floor with 3 Bedrooms, one, a secondary suite, with large en-suite bath, and 2 other bedrooms with large, shared bath, and bonus room that walks out to covered deck with spectacular lake views. Lower Level has fantastic finished space, and bedroom with full bath. Relax outside in your private oasis. Some remote window treatments, irrigation system, lawn care and landscaping, and 3-car garage. This development is never-before-seen in St. Louis, with walking paths, 2 lakes, premier dining and shopping within minutes, and Easy highway access. This is a lifestyle of unparalleled luxury, comfort, & convenience.
Location
State MO
County St. Louis
Area 167 - Parkway Central
Rooms
Basement Bathroom, Full
Main Level Bedrooms 1
Interior
Interior Features Custom Cabinetry, Double Vanity, Entrance Foyer, Kitchen Island, Open Floorplan, Shower, Solid Surface Countertop(s), Tub, Walk-In Closet(s)
Heating Forced Air, Natural Gas
Cooling Central Air, Electric
Flooring Plank
Fireplaces Number 1
Fireplaces Type Gas, Living Room
Fireplace Y
Appliance Gas Cooktop, Dishwasher, Disposal, Plumbed For Ice Maker, Microwave, Oven
Laundry Laundry Room, Main Level
Exterior
Exterior Feature Courtyard
Parking Features true
Garage Spaces 3.0
Amenities Available None
View Y/N No
Building
Lot Description Landscaped, Level
Story 1.5
Sewer Public Sewer
Water Public
Level or Stories One and One Half
Structure Type Vinyl Siding
Schools
Elementary Schools Wild Horse Elem.
Middle Schools Crestview Middle
High Schools Marquette Sr. High
School District Rockwood R-Vi
Others
HOA Fee Include Maintenance Grounds,Common Area Maintenance,Other,Snow Removal
Ownership Private
Acceptable Financing Cash, Conventional, FHA, VA Loan
Listing Terms Cash, Conventional, FHA, VA Loan
Special Listing Condition Standard
Read Less Info
Want to know what your home might be worth? Contact us for a FREE valuation!

Our team is ready to help you sell your home for the highest possible price ASAP
Bought with Mary Beth Benes

"Molly's job is to find and attract mastery-based agents to the office, protect the culture, and make sure everyone is happy! "







