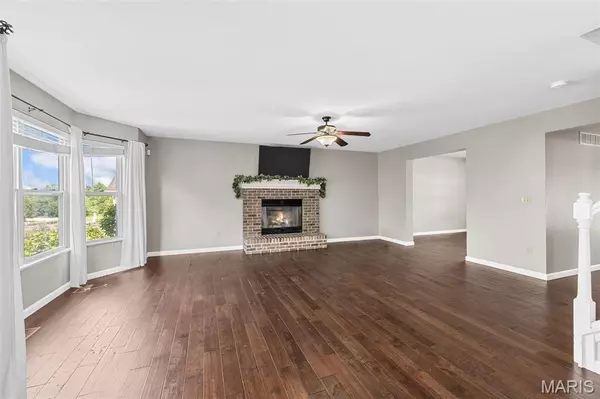$449,000
$449,000
For more information regarding the value of a property, please contact us for a free consultation.
4 Beds
4 Baths
3,492 SqFt
SOLD DATE : 10/01/2025
Key Details
Sold Price $449,000
Property Type Single Family Home
Sub Type Single Family Residence
Listing Status Sold
Purchase Type For Sale
Square Footage 3,492 sqft
Price per Sqft $128
Subdivision Dove Meadows
MLS Listing ID 25047054
Sold Date 10/01/25
Style Traditional
Bedrooms 4
Full Baths 2
Half Baths 2
HOA Fees $9/ann
Year Built 2006
Annual Tax Amount $4,698
Acres 0.26
Property Sub-Type Single Family Residence
Property Description
Amazing 4 bedroom, 4 bath home with many features you will love! Wood flooring abounds the entire first and second levels. Unique floor plan with 2 story foyer and open spindled double staircase with wood treads. Great Room with bayed out window wall, wood burning brick fireplace. Kitchen with granite counters, tons of cabinets, breakfast bar island and deep corner sink. Stainless Steel appliances including gas double oven. Washer, dryer, refrigerator and basement fridge stay. Glass subway tile backsplash, planning desk and nice pantry. Breakfast Room open to Great Room and very spacious. Additionally offering Formal Dining Room, Formal Living Room/Den. Double doors lead to spacious Primary Bedroom with wood flooring. Luxury Primary Bath with double sink vanity, corner soaking tub, separate shower and nice walk in closet. Additional living space offered in the upper level loft that is bright and open. Lower Level partially finished with rustic wood ceiling, decorative brick fireplace, 2 nice sliding glass doors and lots of storage. Nice 2 level deck with pergola. Huge serene level yard. Stamped patio and stone fire pit. Don't miss the storage area under deck behind garage for yard equipment. Zoned HVAC, oversized garage with deep bay for large vehicles or workshop area.
Location
State MO
County St. Charles
Area 416 - Wentzville-Timberland
Rooms
Basement 8 ft + Pour, Bathroom, Concrete, Partially Finished, Full, Sump Pump, Walk-Out Access
Interior
Interior Features Breakfast Bar, Breakfast Room, Ceiling Fan(s), Custom Cabinetry, Double Vanity, Entrance Foyer, Granite Counters, Kitchen Island, Open Floorplan, Recessed Lighting, Separate Shower, Special Millwork, Storage, Two Story Entrance Foyer, Walk-In Closet(s), Walk-In Pantry, Workshop/Hobby Area
Heating Forced Air, Natural Gas, Zoned
Cooling Ceiling Fan(s), Central Air, Electric, Zoned
Flooring Ceramic Tile, Wood
Fireplaces Number 1
Fireplaces Type Great Room, Raised Hearth, Wood Burning
Fireplace Y
Appliance Stainless Steel Appliance(s), Dishwasher, Disposal, Dryer, Humidifier, Microwave, Double Oven, Gas Oven, Refrigerator
Laundry Laundry Room, Main Level
Exterior
Parking Features true
Garage Spaces 2.0
Utilities Available Cable Available
Amenities Available None
View Y/N No
Building
Lot Description Back Yard, Level, Some Trees
Story 2
Sewer Public Sewer
Level or Stories Two
Structure Type Vinyl Siding
Schools
Elementary Schools Duello Elem.
Middle Schools Wentzville South Middle
High Schools Timberland High
School District Wentzville R-Iv
Others
HOA Fee Include Common Area Maintenance
Acceptable Financing Cash, Conventional, FHA, VA Loan
Listing Terms Cash, Conventional, FHA, VA Loan
Special Listing Condition Standard
Read Less Info
Want to know what your home might be worth? Contact us for a FREE valuation!

Our team is ready to help you sell your home for the highest possible price ASAP
Bought with Tyler Scheresky

"Molly's job is to find and attract mastery-based agents to the office, protect the culture, and make sure everyone is happy! "







