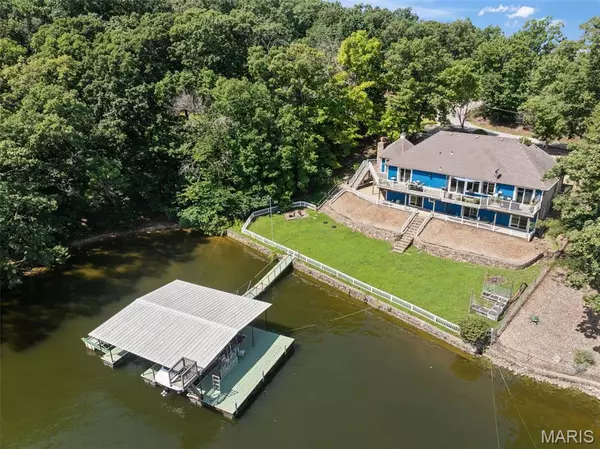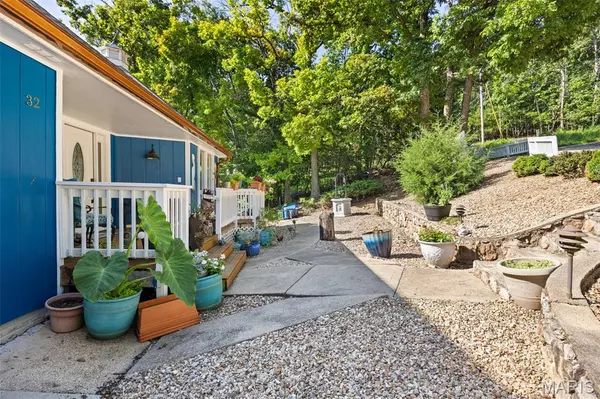$804,000
$919,000
12.5%For more information regarding the value of a property, please contact us for a free consultation.
4 Beds
3 Baths
4,000 SqFt
SOLD DATE : 09/30/2025
Key Details
Sold Price $804,000
Property Type Single Family Home
Sub Type Single Family Residence
Listing Status Sold
Purchase Type For Sale
Square Footage 4,000 sqft
Price per Sqft $201
Subdivision Scenic Sub
MLS Listing ID 25049244
Sold Date 09/30/25
Style Other
Bedrooms 4
Full Baths 3
Year Built 1978
Annual Tax Amount $1,868
Acres 0.29
Property Sub-Type Single Family Residence
Property Description
Charming Lakefront Ranch w/ Rustic-Luxe Appeal – MM12 Sunrise Beach, MO. Welcome to your dream lake retreat! This beautifully crafted lakefront ranch offers over 3,200 sq ft of finished living space & exudes a perfect blend of rustic charm & upscale lake vibes. Nestled in a quiet, sought-after neighborhood on MM12, this property boasts stunning main channel views from the safety of cove protection & year-round deep water. Designed w/ space & comfort in mind, the home features 2 full living areas, 2 kitchens, 4 spacious bedrooms, & 3 full baths—perfect for entertaining or extended family stays. Upstairs, an expansive unfinished bonus space (approx. 800 sq ft) offers endless potential—create a luxurious master suite a bath. Notable features include: Two stone fireplaces (1 gas, 1 electric); Chef's dream kitchen, Stained glass lighting throughout; Water softener & filtration system; Bonus lower-level storage room; Gentle slope to the lake w/ fenced yard; Peaceful wooded privacy to the right—no neighbors, just nature & wildlife splendor; Concrete circle drive, ample parking & two-car garage & MORE! Enjoy lakeside living w/ your 2-well dock, 1 boat hoist, & 4 individual PWC lifts, w/ room to exp&. The location offers both tranquility & convenience, just minutes from popular lakefront hotspots & amenities, by l& or water. This home has great bones & thoughtful updates throughout. Come experience the magic of lakeside living—schedule your private showing today! Rentals allowed!!
Location
State MO
County Camden
Area 730 - All Other Areas
Rooms
Basement Concrete
Main Level Bedrooms 2
Interior
Heating Electric, Natural Gas
Cooling Other
Fireplaces Number 1
Fireplaces Type Electric, Gas
Fireplace Y
Appliance Cooktop, Dishwasher, Microwave, Other, Range, Refrigerator, Water Softener
Exterior
Exterior Feature Other
Parking Features true
Garage Spaces 2.0
View Y/N No
Private Pool false
Building
Lot Description Other
Story 2
Sewer Shared Septic
Water Community
Level or Stories Two
Structure Type Concrete
Schools
Elementary Schools Osage Beach Elem.
Middle Schools Camdenton Middle
High Schools Camdenton High
School District Camdenton R-Iii
Others
Acceptable Financing Cash, Conventional, FHA, VA Loan
Listing Terms Cash, Conventional, FHA, VA Loan
Special Listing Condition Standard
Read Less Info
Want to know what your home might be worth? Contact us for a FREE valuation!

Our team is ready to help you sell your home for the highest possible price ASAP
Bought with Default Zmember

"Molly's job is to find and attract mastery-based agents to the office, protect the culture, and make sure everyone is happy! "







