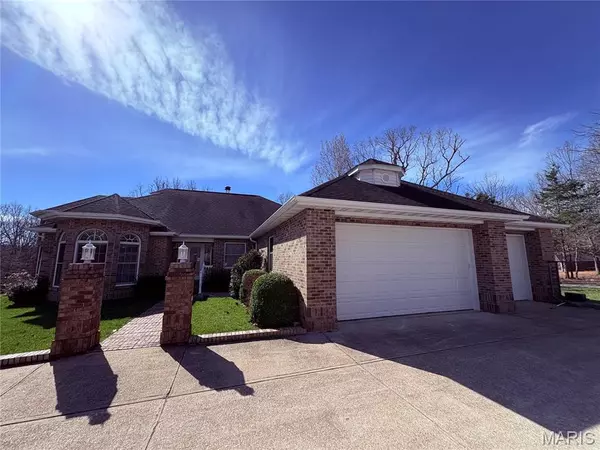$499,000
$499,000
For more information regarding the value of a property, please contact us for a free consultation.
3 Beds
3 Baths
3,694 SqFt
SOLD DATE : 09/30/2025
Key Details
Sold Price $499,000
Property Type Single Family Home
Sub Type Single Family Residence
Listing Status Sold
Purchase Type For Sale
Square Footage 3,694 sqft
Price per Sqft $135
Subdivision Na
MLS Listing ID 25056099
Sold Date 09/30/25
Style Traditional,Raised Ranch
Bedrooms 3
Full Baths 3
Year Built 1995
Annual Tax Amount $2,129
Lot Size 9.650 Acres
Acres 9.65
Lot Dimensions To be determined by survey
Property Sub-Type Single Family Residence
Property Description
Stunning 9 acre m/l estate with Spacious 4,500+ sq ft home. New roof April 2025! All-brick, this 3-bed, 3-bath, 3-car garage and full basement, offering space and functionality. You'll immediately notice the quality and thoughtful floor plan. Bedrooms are located on the main level. Primary suite has jet tub, double sinks, walk-in shower, and a spacious closet. Laundry is situated just off the 2-car garage, with additional workshop garage. The kitchen is a chef's dream, featuring two sinks, a cooktop with hood, wall oven, built-in microwave, dishwasher, refrigerator, and an island with extra storage and a prep sink. Enjoy casual meals in the eat-in kitchen area, or entertain in the formal dining room that flows seamlessly. Walkout basement offers more living space, with large family room, wood fireplace, full bath, second kitchen, office, and large storage with overhead door. Picturesque acreage a few miles from St. James, this rare find offers privacy, space, and convenience. Survey to be completed and final acreage to be determined. Additional acreage available see MLS#25055380. Deeded restrictions.
Location
State MO
County Phelps
Area 801 - St James
Rooms
Basement Bathroom, Full, Partially Finished, Storage Space, Walk-Out Access
Main Level Bedrooms 3
Interior
Interior Features Workshop/Hobby Area, Kitchen/Dining Room Combo, Separate Dining, Vaulted Ceiling(s), Kitchen Island, Eat-in Kitchen, Double Vanity, Separate Shower, Entrance Foyer
Heating Forced Air, Propane
Cooling Attic Fan, Central Air, Electric
Flooring Carpet
Fireplaces Number 1
Fireplaces Type Recreation Room, Blower Fan, Circulating, Wood Burning, Basement, Family Room
Fireplace Y
Appliance Water Softener Rented, Dishwasher, Disposal, Electric Cooktop, Microwave, Range Hood, Refrigerator, Wall Oven, Water Softener, Propane Water Heater
Laundry Main Level
Exterior
Parking Features true
Garage Spaces 4.0
Utilities Available Electricity Connected, Sewer Connected, Water Connected
View Y/N No
Roof Type Shingle
Building
Lot Description Adjoins Wooded Area
Story 1
Sewer Septic Tank
Water Well
Level or Stories One
Structure Type Brick Veneer
Schools
Elementary Schools Lucy Wortham James Elem.
Middle Schools St. James Middle
High Schools St. James High
School District St. James R-I
Others
Ownership Private
Acceptable Financing Cash, Conventional, VA Loan
Listing Terms Cash, Conventional, VA Loan
Special Listing Condition Standard
Read Less Info
Want to know what your home might be worth? Contact us for a FREE valuation!

Our team is ready to help you sell your home for the highest possible price ASAP
Bought with Kimmy Auxier

"Molly's job is to find and attract mastery-based agents to the office, protect the culture, and make sure everyone is happy! "







