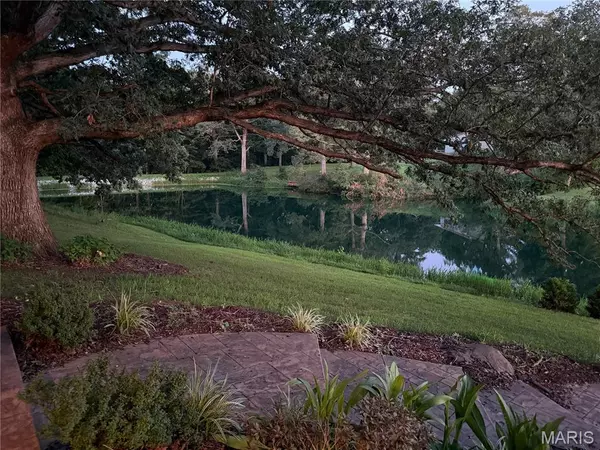$440,000
$449,900
2.2%For more information regarding the value of a property, please contact us for a free consultation.
3 Beds
4 Baths
3,538 SqFt
SOLD DATE : 09/30/2025
Key Details
Sold Price $440,000
Property Type Single Family Home
Sub Type Single Family Residence
Listing Status Sold
Purchase Type For Sale
Square Footage 3,538 sqft
Price per Sqft $124
Subdivision Not In A Subdivision
MLS Listing ID 25054036
Sold Date 09/30/25
Style Raised Ranch
Bedrooms 3
Full Baths 3
Half Baths 1
Year Built 2004
Annual Tax Amount $4,791
Acres 2.33
Property Sub-Type Single Family Residence
Property Description
Beautiful Country Living w/ 2.33 acres & stocked pond. Located just out side of town, minutes away from I55! 3+ beds* 3 full baths* 1 half Bath* Family Room* Rec Room*Exercise Room * Brazilian Hardwood & Hand scraped Walnut Ceramic Tile Floors* Gas marble & cherry wood fireplace in LR & Electric Ledge stone Fireplace in FR* Newer crown molding & baseboards, Master suite w/ walk in closet, whirlpool tub & separate shower, Pella Windows & Doors * Whole House Generac whole house Generator, 3 car insulated & drywalled garage, walk out basement to stomped patio and stairs leading to fire pit, apple tree, blueberry bushes, cedar vertical garden boxes, asphalt driveway lined with dogwood trees, geothermal heat & air, free hot water in winter, & More!
Location
State IL
County Macoupin
Rooms
Basement 9 ft + Pour, Bathroom, Concrete, Exterior Entry, Partially Finished, French Drain, Full, Storage Space, Walk-Out Access
Main Level Bedrooms 3
Interior
Interior Features Ceiling Fan(s), Crown Molding, Custom Cabinetry, Eat-in Kitchen, Granite Counters, High Ceilings, Pantry, Recessed Lighting, Separate Dining, Separate Shower, Storage, Tray Ceiling(s), Tub, Walk-In Closet(s), Walk-In Pantry, Whirlpool
Cooling Ceiling Fan(s), Geothermal
Flooring Carpet, Ceramic Tile, Wood
Fireplaces Number 2
Fireplaces Type Basement, Electric, Family Room, Gas, Living Room, Propane
Fireplace Y
Appliance Electric Cooktop, Dishwasher, Disposal, Microwave, Built-In Electric Oven, Double Oven, Self Cleaning Oven, Propane Water Heater, Refrigerator
Exterior
Exterior Feature Fire Pit, Garden, Lighting
Parking Features true
Garage Spaces 2.0
Utilities Available Propane, Propane Owned
View Y/N No
Roof Type Architectural Shingle,Shingle
Building
Story 1
Sewer Septic Tank
Water Public
Level or Stories One
Structure Type Brick,Vinyl Siding
Schools
Elementary Schools Carlinville Dist 1
Middle Schools Carlinville Dist 1
High Schools Carlinville Community High Sch
School District Carlinville Dist 1
Others
Ownership Private
Acceptable Financing Cash, Conventional, FHA, USDA, VA Loan
Listing Terms Cash, Conventional, FHA, USDA, VA Loan
Special Listing Condition Standard
Read Less Info
Want to know what your home might be worth? Contact us for a FREE valuation!

Our team is ready to help you sell your home for the highest possible price ASAP
Bought with Lisa Miller

"Molly's job is to find and attract mastery-based agents to the office, protect the culture, and make sure everyone is happy! "







