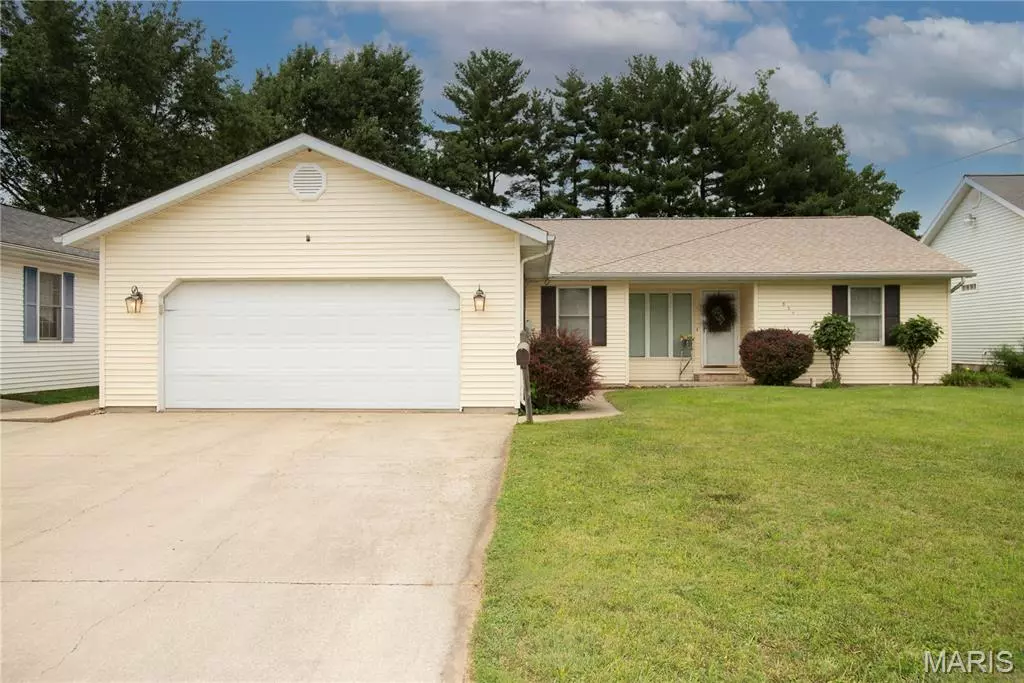$203,000
$198,000
2.5%For more information regarding the value of a property, please contact us for a free consultation.
3 Beds
2 Baths
1,756 SqFt
SOLD DATE : 09/30/2025
Key Details
Sold Price $203,000
Property Type Single Family Home
Sub Type Single Family Residence
Listing Status Sold
Purchase Type For Sale
Square Footage 1,756 sqft
Price per Sqft $115
Subdivision W G Edwards Add
MLS Listing ID 25057906
Sold Date 09/30/25
Style Ranch
Bedrooms 3
Full Baths 2
Year Built 1994
Annual Tax Amount $3,262
Lot Size 9,901 Sqft
Acres 0.2273
Property Sub-Type Single Family Residence
Property Description
Welcome to your dream home! This beautifully updated 3-bedroom, 2-bathroom residence offers a generous 1756 sq ft of living space, perfect for families and entertainers alike. Step inside to discover large, light-filled bedrooms and a spacious living area that flows seamlessly into a modern kitchen equipped with upgraded appliances. Need extra space? Enjoy the versatile office area that can easily transform into a playroom!
The master suite is a true retreat, featuring a walk-in closet that meets all your storage needs. Outside, you'll find a fenced-in backyard complete with a brand new deck (2025) ideal for summer gatherings and outdoor fun. Additional highlights include an updated roof (2020), new water heater (2023), and a Eco Smart Thermostat ensuring peace of mind for years to come.
With a two-car attached garage boasting ample shelving for organization, this home combines comfort, style, and convenience. Don't miss your chance to make this stunning property your own!
Location
State IL
County Macoupin
Rooms
Basement None
Main Level Bedrooms 3
Interior
Interior Features Breakfast Bar, Ceiling Fan(s), Eat-in Kitchen, Separate Dining, Walk-In Closet(s)
Heating Forced Air
Cooling Central Air
Fireplace N
Appliance ENERGY STAR Qualified Dishwasher, Microwave, Gas Range, Gas Water Heater
Exterior
Parking Features true
Garage Spaces 2.0
Fence Back Yard, Chain Link
Utilities Available Electricity Connected, Natural Gas Connected, Sewer Connected, Water Connected
View Y/N No
Roof Type Shingle
Building
Story 1
Sewer Public Sewer
Water Public
Level or Stories One
Structure Type Vinyl Siding
Schools
Elementary Schools Carlinville Dist 1
Middle Schools Carlinville Dist 1
High Schools Carlinville Community High Sch
School District Carlinville Dist 1
Others
Acceptable Financing Cash, Conventional, FHA, USDA, VA Loan
Listing Terms Cash, Conventional, FHA, USDA, VA Loan
Special Listing Condition Standard
Read Less Info
Want to know what your home might be worth? Contact us for a FREE valuation!

Our team is ready to help you sell your home for the highest possible price ASAP
Bought with Default Zmember

"Molly's job is to find and attract mastery-based agents to the office, protect the culture, and make sure everyone is happy! "







