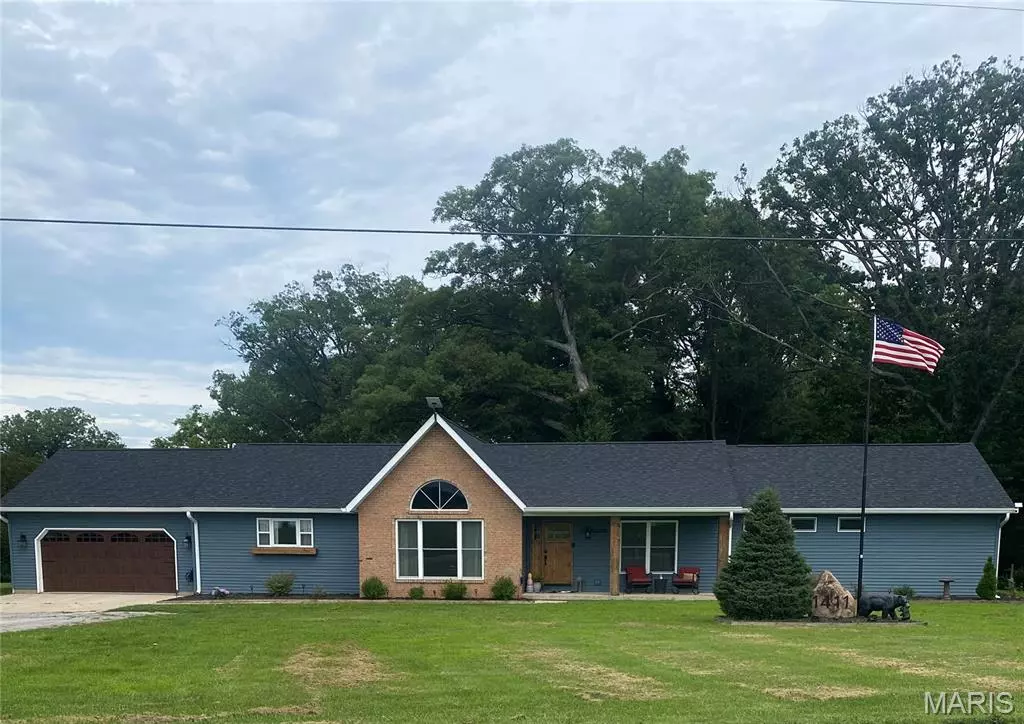$360,000
$390,000
7.7%For more information regarding the value of a property, please contact us for a free consultation.
3 Beds
2 Baths
2,480 SqFt
SOLD DATE : 09/30/2025
Key Details
Sold Price $360,000
Property Type Single Family Home
Sub Type Single Family Residence
Listing Status Sold
Purchase Type For Sale
Square Footage 2,480 sqft
Price per Sqft $145
MLS Listing ID 25043185
Sold Date 09/30/25
Style Ranch
Bedrooms 3
Full Baths 2
Year Built 1996
Annual Tax Amount $6,601
Acres 2.04
Lot Dimensions 2.04 acres
Property Sub-Type Single Family Residence
Property Description
Welcome to this beautifully remodeled 3-bedroom, 2-bath ranch-style home, taken completely down to the studs and rebuilt with high-end finishes and modern systems throughout. Enjoy peace of mind with all-new electric, plumbing, duct work, furnace, and central A/C. Step into the spacious open-concept living, dining, and kitchen area, perfect for entertaining. The custom kitchen features handcrafted cabinetry, pot filler faucet, butcher block countertops, and a stunning center island made from rare tulip poplar wood shipped in from Massachusetts. The primary suite offers two separate walk-in closets and a luxurious bathroom with a walk-through shower. A dedicated mini-split system provides efficient heating and cooling for the suite. Relax while winding down at the end of the day in the 8 person hot tub, which stays, with an entrance right off the primary bedroom suite. Additional features throughout the home and property include: Attached 2-car garage, Separate laundry room, RV parking pad with electric and water hookups, and a 15' x 11' storage shed, and a 40' x 30' detached garage/workshop that's fully heated and cooled, complete with lift, cabinets, air compressor (all stay), and a bathroom. This property offers the perfect blend of comfort, functionality, and space—ideal for hobbyists, small business owners, or anyone needing room to spread out.
Location
State IL
County Bond
Rooms
Basement Crawl Space
Main Level Bedrooms 3
Interior
Interior Features Ceiling Fan(s), Custom Cabinetry, High Ceilings, Kitchen Island, Natural Woodwork, Open Floorplan, Recessed Lighting, Separate Dining, Vaulted Ceiling(s), Walk-In Closet(s), Workshop/Hobby Area
Heating Forced Air, Natural Gas, Propane
Cooling Central Air, Multi Units
Flooring Carpet, Laminate
Fireplace Y
Appliance Dishwasher, Disposal, Instant Hot Water, Double Oven, Free-Standing Gas Oven, Range Hood, Refrigerator, Tankless Water Heater, Water Softener
Laundry Laundry Room
Exterior
Exterior Feature Awning(s), RV Hookup
Parking Features true
Garage Spaces 2.0
Fence Back Yard, Chain Link, Fenced, Gate
Utilities Available Electricity Connected, Natural Gas Available, Propane, Sewer Connected
View Y/N No
Roof Type Architectural Shingle
Private Pool false
Building
Lot Description Adjoins Wooded Area
Story 1
Sewer Septic Tank
Water Public
Level or Stories One
Structure Type Vinyl Siding
Schools
Elementary Schools Bond Dist 2
Middle Schools Bond Dist 2
High Schools Greenville
School District Bond Dist 2
Others
Ownership Private
Acceptable Financing Cash, Conventional, FHA, USDA, VA Loan
Listing Terms Cash, Conventional, FHA, USDA, VA Loan
Special Listing Condition Standard
Read Less Info
Want to know what your home might be worth? Contact us for a FREE valuation!

Our team is ready to help you sell your home for the highest possible price ASAP
Bought with Myra Mollett

"Molly's job is to find and attract mastery-based agents to the office, protect the culture, and make sure everyone is happy! "







