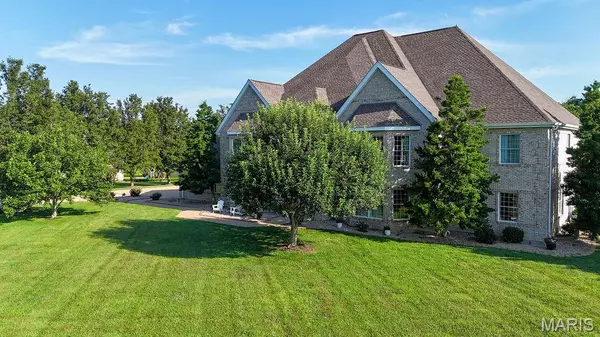$1,250,000
$1,250,000
For more information regarding the value of a property, please contact us for a free consultation.
5 Beds
5 Baths
10,623 SqFt
SOLD DATE : 09/26/2025
Key Details
Sold Price $1,250,000
Property Type Single Family Home
Sub Type Single Family Residence
Listing Status Sold
Purchase Type For Sale
Square Footage 10,623 sqft
Price per Sqft $117
Subdivision Greenbriar Crossing
MLS Listing ID 25052652
Sold Date 09/26/25
Style Other
Bedrooms 5
Full Baths 3
Half Baths 2
HOA Fees $41/ann
Year Built 2000
Annual Tax Amount $8,250
Acres 3.0
Lot Dimensions 3 acres
Property Sub-Type Single Family Residence
Property Description
Exquisite 10,000+ sq ft Luxury Estate on 3 acres. Discover unparalleled elegance in this stunning 5 bedroom 3 full baths, (2)- 1/2 baths , two story masterpiece, sprawling over 10.000 sq ft of meticulously crafted living space. Situated on 3 pristine acres, this home is a sanctuary of sophistication and comfort. Open concept living area flows to the second floor, showcasing breathtaking views and custom hardwood flooring. Relax in the in ground swimming pool, entertain on the covered patio. A charming gazebo adds a touch of fun! Detached 60x40 garage, climate controlled, with a bathroom, perfect for workshop plus a 24x48 carport ideal for RV parking or additional vehicles. Five generously sized bedrooms offer privacy and luxury for family or guests. Back up generators offer peace of mind. Perfect for entertaining or family living. Every detail has been thoughtfully designed. Are you a golfer? Golf cart paths lead to 2 neighboring courses !!
Location
State MO
County St. Francois
Area 700 - Farmington
Rooms
Basement Partially Finished, Full, Walk-Out Access
Main Level Bedrooms 1
Interior
Interior Features Butler Pantry, Ceiling Fan(s), Chandelier, Crown Molding, Custom Cabinetry, Double Vanity, Eat-in Kitchen, Granite Counters, High Ceilings, High Speed Internet, Kitchen Island, Open Floorplan, Pantry, Master Downstairs, Recessed Lighting, Separate Dining, Separate Shower, Special Millwork, Storage, Two Story Entrance Foyer, Walk-In Closet(s), Walk-In Pantry
Heating Forced Air, Natural Gas
Cooling Ceiling Fan(s), Central Air, Electric, Zoned
Fireplaces Number 1
Fireplaces Type Gas
Fireplace Y
Appliance Gas Cooktop, Dishwasher, Disposal, Double Oven, Refrigerator, Gas Water Heater
Laundry Main Level
Exterior
Parking Features true
Garage Spaces 2.0
Pool In Ground, Outdoor Pool
Utilities Available Natural Gas Connected, Underground Utilities
Amenities Available Lake
View Y/N No
Roof Type Architectural Shingle
Private Pool true
Building
Lot Description Adjoins Wooded Area, Landscaped
Story 2
Sewer Septic Tank
Water Well
Level or Stories Two
Structure Type Brick
Schools
Elementary Schools Farmington R-Vii
Middle Schools Farmington Middle
High Schools Farmington Sr. High
School District Farmington R-Vii
Others
HOA Fee Include Maintenance Parking/Roads
Ownership Private
Acceptable Financing 1031 Exchange, Cash, Conventional
Listing Terms 1031 Exchange, Cash, Conventional
Special Listing Condition Standard
Read Less Info
Want to know what your home might be worth? Contact us for a FREE valuation!

Our team is ready to help you sell your home for the highest possible price ASAP
Bought with Jon Barlow

"Molly's job is to find and attract mastery-based agents to the office, protect the culture, and make sure everyone is happy! "







