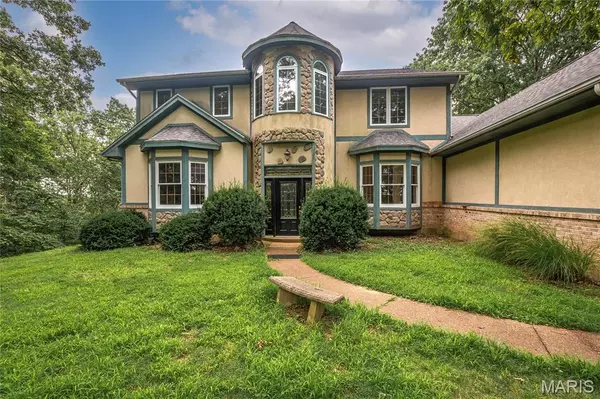$469,000
$499,900
6.2%For more information regarding the value of a property, please contact us for a free consultation.
4 Beds
4 Baths
2,437 SqFt
SOLD DATE : 09/19/2025
Key Details
Sold Price $469,000
Property Type Single Family Home
Sub Type Single Family Residence
Listing Status Sold
Purchase Type For Sale
Square Footage 2,437 sqft
Price per Sqft $192
Subdivision Bruce Kriegs 01
MLS Listing ID 25049847
Sold Date 09/19/25
Style Ranch/2 story,Tudor
Bedrooms 4
Full Baths 3
Half Baths 1
Year Built 1991
Annual Tax Amount $3,981
Acres 4.99
Property Sub-Type Single Family Residence
Property Description
Tucked away on approximately 5 private acres, this custom-built Tudor-style estate offers the ultimate retreat surrounded by nature—no subdivision in sight! Designed for both grand entertaining and comfortable everyday living, this 4-bedroom, 3.5 bath home includes a spacious main-floor, vaulted, primary suite w/ dual vanities, and separate shower. Step into the soaring 2-story great room, where a floor-to-ceiling stone fireplace, with blower, makes a dramatic statement, flanked by two sets of double doors leading to a large composite deck (two years new)! The chef's kitchen impresses with vaulted ceilings, custom cabinetry, a center island with cooktop, breakfast bar, pantry, and an oversized breakfast room that opens to a charming glass-enclosed sunroom. You'll love the timeless details throughout, including crown molding, bay windows, and updated laminate floors! More to love are the formal dining room and cozy library/office with built-in bookcases. The walk-out lower level offers an expansive partially finished space—ideal for recreation or guests—with a brick fireplace, wet bar, full bath, and a bonus room/sleeping area! Bonus perks: brand new roof (2025), newer deck, some fresh paint, two water heaters, two HVAC - zoned, all electric house, new insulation in attic (2024), main floor laundry, total tranquility atop a wooded hill. A rare opportunity to own a private, custom estate just minutes from conveniences—your peaceful escape awaits! Contact us to see it!
Location
State MO
County Jefferson
Area 393 - Hillsboro
Rooms
Basement Bathroom, Concrete, Partially Finished, Full, Sleeping Area, Walk-Out Access
Main Level Bedrooms 1
Interior
Interior Features Bar, Beamed Ceilings, Bookcases, Breakfast Room, Ceiling Fan(s), Crown Molding, Custom Cabinetry, Double Vanity, Entrance Foyer, Granite Counters, High Ceilings, Kitchen Island, Pantry, Separate Dining, Shower, Vaulted Ceiling(s), Walk-In Closet(s)
Heating Forced Air, Heat Pump, Zoned
Cooling Attic Fan, Ceiling Fan(s), Central Air, Dual, Electric, Zoned
Flooring Carpet, Concrete, Luxury Vinyl
Fireplaces Number 2
Fireplaces Type Basement, Blower Fan, Great Room, Wood Burning
Fireplace Y
Appliance Electric Cooktop, Dishwasher, Disposal, Dryer, Ice Maker, Microwave, Refrigerator, Wall Oven, Washer, Water Heater, Gas Water Heater, Water Softener
Laundry Laundry Room, Main Level
Exterior
Parking Features true
Garage Spaces 3.0
Fence None
Utilities Available Cable Available, Electricity Connected
View Y/N No
Roof Type Architectural Shingle
Private Pool false
Building
Lot Description Back Yard, Front Yard, Many Trees, Secluded, Wooded
Story 2
Sewer Septic Tank
Water Well
Level or Stories Two
Structure Type Brick,Masonite
Schools
Elementary Schools Hillsboro Middle Elem.
Middle Schools Hillsboro Jr. High
High Schools Hillsboro High
School District Hillsboro R-Iii
Others
Ownership Private
Acceptable Financing Cash, Conventional, FHA, VA Loan
Listing Terms Cash, Conventional, FHA, VA Loan
Special Listing Condition Standard
Read Less Info
Want to know what your home might be worth? Contact us for a FREE valuation!

Our team is ready to help you sell your home for the highest possible price ASAP
Bought with Cindy Beger

"Molly's job is to find and attract mastery-based agents to the office, protect the culture, and make sure everyone is happy! "







