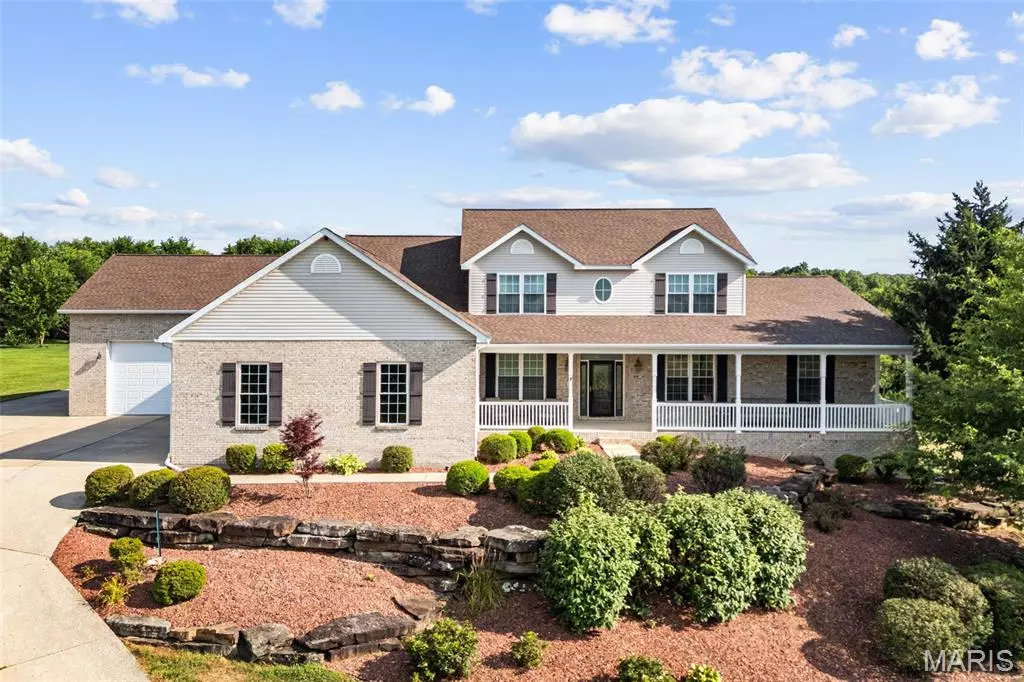$850,000
$849,900
For more information regarding the value of a property, please contact us for a free consultation.
5 Beds
6 Baths
4,953 SqFt
SOLD DATE : 09/11/2025
Key Details
Sold Price $850,000
Property Type Single Family Home
Sub Type Single Family Residence
Listing Status Sold
Purchase Type For Sale
Square Footage 4,953 sqft
Price per Sqft $171
Subdivision Country Manor Meadows
MLS Listing ID 25046024
Sold Date 09/11/25
Style Traditional
Bedrooms 5
Full Baths 5
Half Baths 1
Year Built 2003
Annual Tax Amount $11,185
Acres 3.43
Property Sub-Type Single Family Residence
Property Description
Stunning Hilltop Home with unmatched Countryside Views. This exquisite 5-bedroom 5 1/2 bath residence offers panoramic views of the countryside and nightly sunsets that will take your breath away. Designed for both comfort and entertaining, this home blends elegant style with modern efficiency. The oversized primary suite is a private retreat, complete with a luxurious en-suite bath and spacious walk-in closet. The chef's kitchen boasts granite countertops, premium appliances, and a cozy fireplace, making it the heart of the home. French doors open into a bright home office, ideal for a peaceful work environment. Enjoy gatherings in the spacious dining room or relax in the inviting living area. For movie nights, the theatre room offers the ultimate cinematic experience. Indulge year-round in the indoor jacuzzi tub, or take a dip in the saltwater pool, with a nearby pump house featuring a half bath for convenience. The finished basement provides ample space for recreation and hobbies. An attached 5-car garage, central vacuum system, and a large laundry room add even more functionality. Eco-conscious buyers will appreciate the solar panels with quarterly rebates and an efficient geothermal heating/cooling system—bringing both sustainability and savings. This home is a must see. *Included in this price is a fully paid for Solar System that Generates $1700 a quarter for the new buyer to collect for another 4 years or so... Ask your agent to see the Solar Disclosure.*
Location
State IL
County Monroe
Rooms
Basement Partially Finished, Walk-Out Access
Main Level Bedrooms 1
Interior
Heating Geothermal, Propane
Cooling Geothermal
Fireplaces Number 1
Fireplaces Type Dining Room
Fireplace Y
Exterior
Parking Features true
Garage Spaces 5.0
Utilities Available Water Available
View Y/N No
Private Pool false
Building
Lot Description Level
Story 1.5
Sewer Private Sewer
Water Public
Level or Stories One and One Half
Structure Type Brick Veneer,Vinyl Siding
Schools
Elementary Schools Columbia Dist 4
Middle Schools Columbia Dist 4
High Schools Columbia
School District Columbia Dist 4
Others
Acceptable Financing Cash, Conventional, FHA, USDA, VA Loan
Listing Terms Cash, Conventional, FHA, USDA, VA Loan
Special Listing Condition Standard
Read Less Info
Want to know what your home might be worth? Contact us for a FREE valuation!

Our team is ready to help you sell your home for the highest possible price ASAP
Bought with Angela Laskowski

"Molly's job is to find and attract mastery-based agents to the office, protect the culture, and make sure everyone is happy! "







