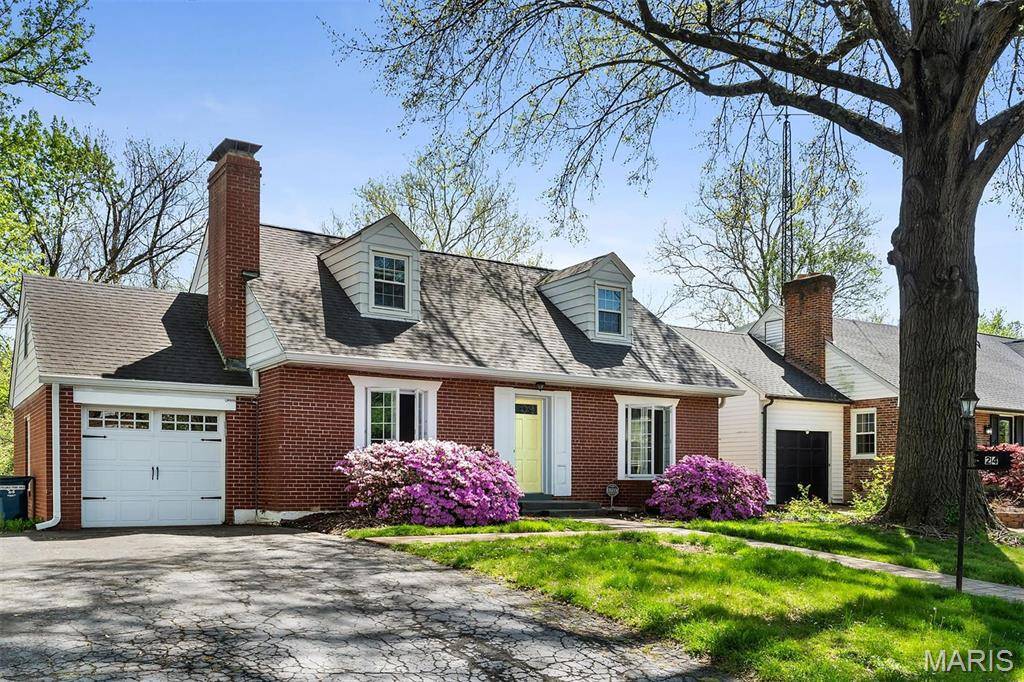$545,000
$559,900
2.7%For more information regarding the value of a property, please contact us for a free consultation.
4 Beds
2 Baths
1,700 SqFt
SOLD DATE : 07/11/2025
Key Details
Sold Price $545,000
Property Type Single Family Home
Sub Type Single Family Residence
Listing Status Sold
Purchase Type For Sale
Square Footage 1,700 sqft
Price per Sqft $320
Subdivision Clayton Road Park Add
MLS Listing ID 25026747
Sold Date 07/11/25
Bedrooms 4
Full Baths 2
Year Built 1949
Lot Size 7,200 Sqft
Acres 0.1653
Lot Dimensions 60x120
Property Sub-Type Single Family Residence
Property Description
Sold as is. Minimal compensation paid. Located on one of Ladue's most desirable lanes, walking distance to the shops and restaurants in the Ladue Triangle/Loop and the LADUE elementary, middle and High Schools! The kitchen and baths have been recently remodeled, and the home features central HVAC plus dedicated second-floor mini splits. Hardwood floors have been refinished, and the interior is freshly painted in a soft French Cream with white trim. The cozy living room boasts a fireplace (as is) and box bayed window. The dining room has bead board wainscoting, an enormous storage closet and overlooks the deck and rear garden. The bright kitchen with new or newer appliances and a large pantry opens to a large deck and spacious yard backing to trees. Two main-level bedrooms each with 2 full sized windows share a full bath. The upper level offers two large bedrooms with multiple closets and bath. The lower level includes a partially finished space, laundry, and ample storage. The ATTACHED GARAGE is oversized and a double driveway offers ample parking. This location is highly coveted with schools, shopping, restaurants and services nearby. Agent Owner.
Location
State MO
County St. Louis
Area 151 - Ladue
Rooms
Basement Full, Partially Finished
Main Level Bedrooms 2
Interior
Interior Features Ceiling Fan(s), Chandelier, Custom Cabinetry, Dining/Living Room Combo, Granite Counters, In-Law Floorplan, Open Floorplan, Pantry, Master Downstairs, Separate Dining, Solid Surface Countertop(s), Special Millwork, Stone Counters, Tub, Workshop/Hobby Area
Heating Forced Air, Zoned, Electric, Natural Gas
Cooling Central Air, Electric
Flooring Hardwood
Fireplaces Number 1
Fireplaces Type Basement, Decorative, Kitchen, Living Room
Fireplace Y
Appliance Electric Water Heater, Dishwasher, Disposal, Microwave, Gas Range, Gas Oven, Refrigerator, Stainless Steel Appliance(s)
Exterior
Exterior Feature Garden, Rain Gutters, Storage
Parking Features true
Garage Spaces 1.0
Building
Lot Description Adjoins Wooded Area, Near Public Transit
Story 1.5
Sewer Public Sewer
Water Public
Architectural Style Colonial, Bungalow
Level or Stories One and One Half
Structure Type Brick
Schools
Elementary Schools Conway Elem.
Middle Schools Ladue Middle
High Schools Ladue Horton Watkins High
School District Ladue
Others
HOA Fee Include Other
Ownership Private
Acceptable Financing Cash, Conventional, Owner May Carry
Listing Terms Cash, Conventional, Owner May Carry
Special Listing Condition Standard
Read Less Info
Want to know what your home might be worth? Contact us for a FREE valuation!

Our team is ready to help you sell your home for the highest possible price ASAP
Bought with Kim Carney
"Molly's job is to find and attract mastery-based agents to the office, protect the culture, and make sure everyone is happy! "







