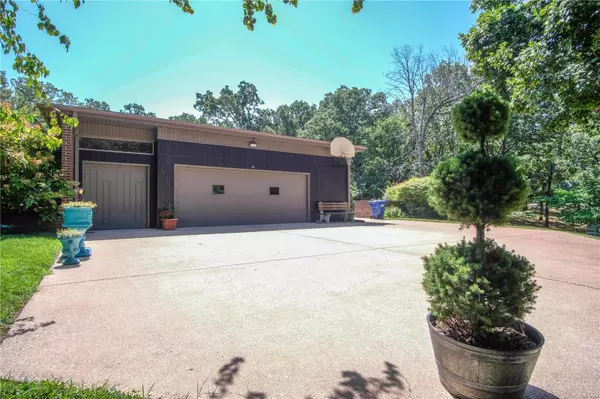$375,000
$479,000
21.7%For more information regarding the value of a property, please contact us for a free consultation.
3 Beds
4 Baths
4,015 SqFt
SOLD DATE : 09/28/2022
Key Details
Sold Price $375,000
Property Type Single Family Home
Sub Type Single Family Residence
Listing Status Sold
Purchase Type For Sale
Square Footage 4,015 sqft
Price per Sqft $93
Subdivision Manors Sub
MLS Listing ID 22048220
Sold Date 09/28/22
Style Contemporary,Other
Bedrooms 3
Full Baths 3
Half Baths 1
Year Built 1965
Annual Tax Amount $1,950
Lot Size 2.480 Acres
Acres 2.48
Lot Dimensions 2.48
Property Sub-Type Single Family Residence
Property Description
This INCREDIBLE 3 bedroom 4 bathroom Frank Lloyd Wright inspired home is nestled on 2.5 park like acres in a sought after southside neighborhood. The entry foyer - bursting with style details like floor to ceiling windows & slate tile floors opens to the formal living room & dining room to the right, & a powder room, family room with wet bar & fireplace, second dining area & chef's kitchen are just ahead. A climate controlled sunroom & a 3 seasons room overlooking the backyard provide perfect overflow space for large family gatherings. The main level master suite offers a huge walk in closet with skylight & a full bath with double sinks & an Onyx shower. 2 guest rooms & a guest bath with jetted tub wrap up the main floor, BUT the finished walk out basement has a large family room with fireplace, a second kitchen & an office/storage area. Outside is a detached, heated 4 car garage/workshop, in-ground sprinkler system, incredible landscaping & various entertaining decks & patios. Additional Rooms: Sun Room
Location
State MO
County Laclede
Area 776 - Lebanon
Rooms
Basement 9 ft + Pour, Bathroom, Full, Sleeping Area, Walk-Out Access
Main Level Bedrooms 3
Interior
Interior Features Bookcases, Open Floorplan, Walk-In Closet(s), Bar, Dining/Living Room Combo, Kitchen/Dining Room Combo, Separate Dining, Breakfast Bar, Kitchen Island, Custom Cabinetry, Pantry, Solid Surface Countertop(s), Double Vanity, Separate Shower, Entrance Foyer
Heating Forced Air, Zoned, Propane
Cooling Central Air, Electric, Zoned
Flooring Carpet
Fireplaces Number 2
Fireplaces Type Recreation Room, Wood Burning, Basement, Family Room
Fireplace Y
Appliance Electric Water Heater, Dishwasher, Disposal, Double Oven, Microwave, Electric Range, Electric Oven, Water Softener
Laundry Main Level
Exterior
Parking Features true
Garage Spaces 7.0
Utilities Available Natural Gas Available
View Y/N No
Building
Lot Description Corner Lot, Sprinklers In Front, Sprinklers In Rear
Story 1
Sewer Public Sewer
Water Public, Well
Level or Stories One
Structure Type Brick,Wood Siding,Cedar
Schools
Elementary Schools Lebanon Riii
Middle Schools Lebanon Middle School
High Schools Lebanon Sr. High
School District Lebanon R-Iii
Others
Ownership Private
Acceptable Financing Cash, Conventional, Other
Listing Terms Cash, Conventional, Other
Special Listing Condition Standard
Read Less Info
Want to know what your home might be worth? Contact us for a FREE valuation!

Our team is ready to help you sell your home for the highest possible price ASAP
Bought with Default Zmember

"Molly's job is to find and attract mastery-based agents to the office, protect the culture, and make sure everyone is happy! "







